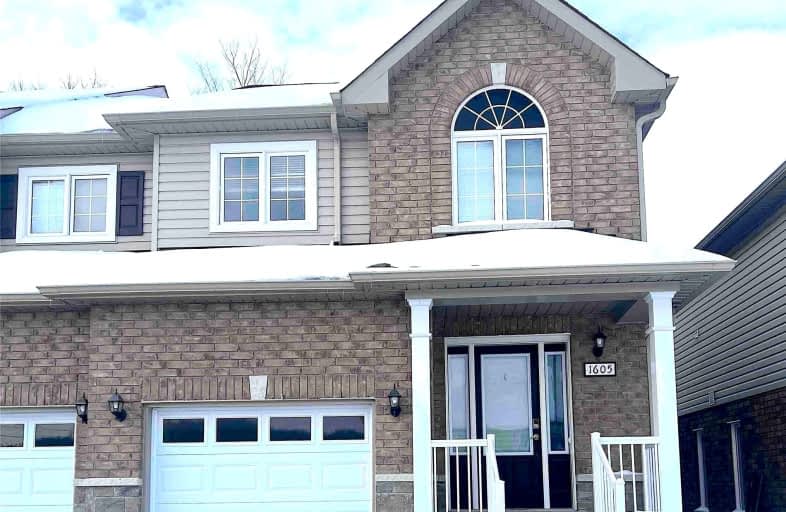
Car-Dependent
- Almost all errands require a car.
Bikeable
- Some errands can be accomplished on bike.

Adam Scott Intermediate School
Elementary: PublicQueen Elizabeth Public School
Elementary: PublicArmour Heights Public School
Elementary: PublicR F Downey Public School
Elementary: PublicSt. Paul Catholic Elementary School
Elementary: CatholicEdmison Heights Public School
Elementary: PublicÉSC Monseigneur-Jamot
Secondary: CatholicPeterborough Collegiate and Vocational School
Secondary: PublicKenner Collegiate and Vocational Institute
Secondary: PublicAdam Scott Collegiate and Vocational Institute
Secondary: PublicThomas A Stewart Secondary School
Secondary: PublicSt. Peter Catholic Secondary School
Secondary: Catholic-
Riverside Park & Zoo Splash Pad
Peterborough ON 1.95km -
Ennismore Recreation Complex
553 Ennis Rd, Ennismore ON K0L 1T0 3.94km -
Rotary Park
Peterborough ON 5.3km
-
CIBC
1600 W Bank Dr, Peterborough ON K9L 0G2 0.76km -
Cibc ATM
1600 W Bank Dr, Peterborough ON K9J 7B8 0.76km -
BMO Bank of Montreal
1154 Chemong Rd, Peterborough ON K9H 7J6 4.49km
- 4 bath
- 3 bed
- 1500 sqft
1648 Hetherington Drive, Peterborough, Ontario • K9L 0G6 • Northcrest


