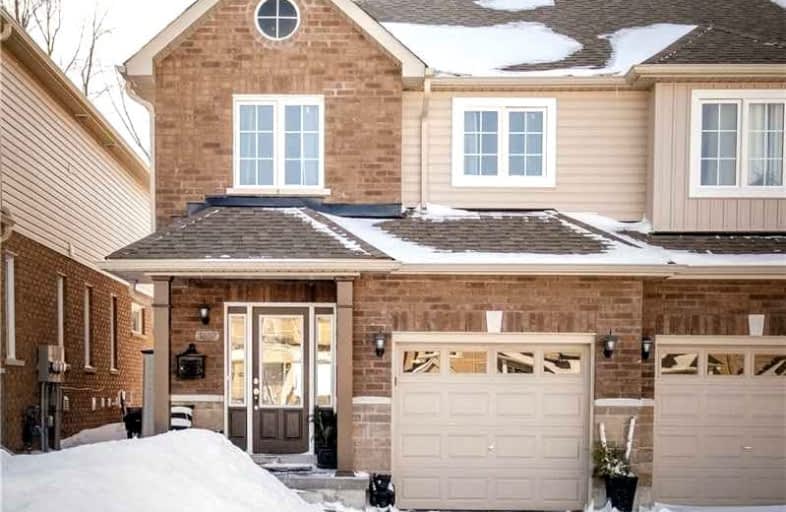Sold on Mar 11, 2022
Note: Property is not currently for sale or for rent.

-
Type: Att/Row/Twnhouse
-
Style: 2-Storey
-
Size: 1500 sqft
-
Lot Size: 23.95 x 124.67 Feet
-
Age: 0-5 years
-
Taxes: $4,140 per year
-
Days on Site: 8 Days
-
Added: Mar 03, 2022 (1 week on market)
-
Updated:
-
Last Checked: 3 months ago
-
MLS®#: X5521493
-
Listed By: Century 21 united realty inc., brokerage
Beautifully Finished 2020 Built Townhome In Desirable North End Location. This Immaculate Family Home Features A Long List Of Upgrades That Are Sure To Impress. The Main Flr Features Spacious Open Concept Layout Including Foyer Entry, Custom Kitchen With Quartz Counters & S/S Appls, Dining Rm, Living Rm With Walk Out To Rear Yard, & 2Pc Bath. The 2nd Level Features Large Master Bdrm With W/I Closet & Full Ensuite, 2 Additional Bdrms, 2nd Flr Laundry, 4Pc Bath
Extras
The Bsmt Is Ready To Finish & Features Bathroom Rough-In, Utility Rm, & Open Living Space Currently Being Used As Gym. Attached Single Car Garage Offers Parking, Additional Storage. Close To Trent University, Local Parks & Trails.
Property Details
Facts for 1607 Hetherington Drive, Peterborough
Status
Days on Market: 8
Last Status: Sold
Sold Date: Mar 11, 2022
Closed Date: Jun 15, 2022
Expiry Date: Jun 03, 2022
Sold Price: $775,000
Unavailable Date: Mar 11, 2022
Input Date: Mar 03, 2022
Property
Status: Sale
Property Type: Att/Row/Twnhouse
Style: 2-Storey
Size (sq ft): 1500
Age: 0-5
Area: Peterborough
Community: Northcrest
Availability Date: Flexible
Assessment Amount: $277,000
Assessment Year: 2021
Inside
Bedrooms: 3
Bathrooms: 3
Kitchens: 1
Rooms: 8
Den/Family Room: No
Air Conditioning: Central Air
Fireplace: No
Laundry Level: Upper
Washrooms: 3
Building
Basement: Part Bsmt
Basement 2: Unfinished
Heat Type: Forced Air
Heat Source: Gas
Exterior: Brick Front
Exterior: Vinyl Siding
Water Supply: Municipal
Special Designation: Unknown
Parking
Driveway: Private
Garage Spaces: 1
Garage Type: Attached
Covered Parking Spaces: 2
Total Parking Spaces: 3
Fees
Tax Year: 2021
Tax Legal Description: Full Legal In Sched B
Taxes: $4,140
Highlights
Feature: Level
Feature: Park
Feature: Public Transit
Feature: School
Land
Cross Street: Woodland/Hetheringto
Municipality District: Peterborough
Fronting On: West
Parcel Number: 284110626
Pool: None
Sewer: Sewers
Lot Depth: 124.67 Feet
Lot Frontage: 23.95 Feet
Acres: < .50
Zoning: Sp. 358
Rooms
Room details for 1607 Hetherington Drive, Peterborough
| Type | Dimensions | Description |
|---|---|---|
| Kitchen Main | 2.31 x 2.84 | |
| Living Main | 3.51 x 5.69 | |
| Dining Main | 4.42 x 3.10 | |
| Foyer Main | 1.37 x 2.31 | |
| 2nd Br 2nd | 3.92 x 2.82 | |
| 3rd Br 2nd | 2.87 x 3.15 | |
| Prim Bdrm 2nd | 3.40 x 4.70 | 4 Pc Ensuite, W/I Closet |
| Laundry 2nd | 1.45 x 1.57 | |
| Utility Bsmt | 8.84 x 2.01 | |
| Rec Bsmt | 3.78 x 5.72 | Unfinished, Open Concept |
| XXXXXXXX | XXX XX, XXXX |
XXXX XXX XXXX |
$XXX,XXX |
| XXX XX, XXXX |
XXXXXX XXX XXXX |
$XXX,XXX |
| XXXXXXXX XXXX | XXX XX, XXXX | $775,000 XXX XXXX |
| XXXXXXXX XXXXXX | XXX XX, XXXX | $775,000 XXX XXXX |

Adam Scott Intermediate School
Elementary: PublicQueen Elizabeth Public School
Elementary: PublicArmour Heights Public School
Elementary: PublicR F Downey Public School
Elementary: PublicSt. Paul Catholic Elementary School
Elementary: CatholicEdmison Heights Public School
Elementary: PublicÉSC Monseigneur-Jamot
Secondary: CatholicPeterborough Collegiate and Vocational School
Secondary: PublicKenner Collegiate and Vocational Institute
Secondary: PublicAdam Scott Collegiate and Vocational Institute
Secondary: PublicThomas A Stewart Secondary School
Secondary: PublicSt. Peter Catholic Secondary School
Secondary: Catholic- 4 bath
- 3 bed
- 1500 sqft
1648 Hetherington Drive, Peterborough, Ontario • K9L 0G6 • Northcrest



