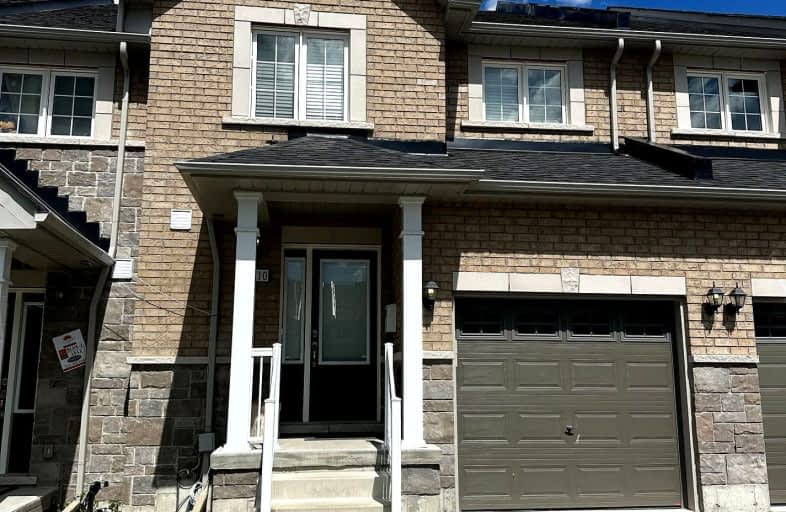Car-Dependent
- Almost all errands require a car.
8
/100
Bikeable
- Some errands can be accomplished on bike.
50
/100

Adam Scott Intermediate School
Elementary: Public
3.97 km
Queen Elizabeth Public School
Elementary: Public
4.73 km
Armour Heights Public School
Elementary: Public
5.26 km
R F Downey Public School
Elementary: Public
3.92 km
St. Paul Catholic Elementary School
Elementary: Catholic
3.65 km
Edmison Heights Public School
Elementary: Public
3.28 km
ÉSC Monseigneur-Jamot
Secondary: Catholic
9.20 km
Peterborough Collegiate and Vocational School
Secondary: Public
5.92 km
Kenner Collegiate and Vocational Institute
Secondary: Public
9.30 km
Adam Scott Collegiate and Vocational Institute
Secondary: Public
4.00 km
Thomas A Stewart Secondary School
Secondary: Public
3.34 km
St. Peter Catholic Secondary School
Secondary: Catholic
6.73 km
-
Riverside Park & Zoo Splash Pad
Peterborough ON 2.04km -
Northland Park
1255 Bathurst St (Cabot St), Peterborough ON K9J 8S2 3.22km -
Ennismore Recreation Complex
553 Ennis Rd, Ennismore ON K0L 1T0 4.02km
-
CIBC
1600 W Bank Dr, Peterborough ON K9L 0G2 0.81km -
BMO Bank of Montreal
1154 Chemong Rd, Peterborough ON K9H 7J6 4.57km -
CoinFlip Bitcoin ATM
116 Parkhill Rd E, Peterborough ON K9H 1R1 4.83km


