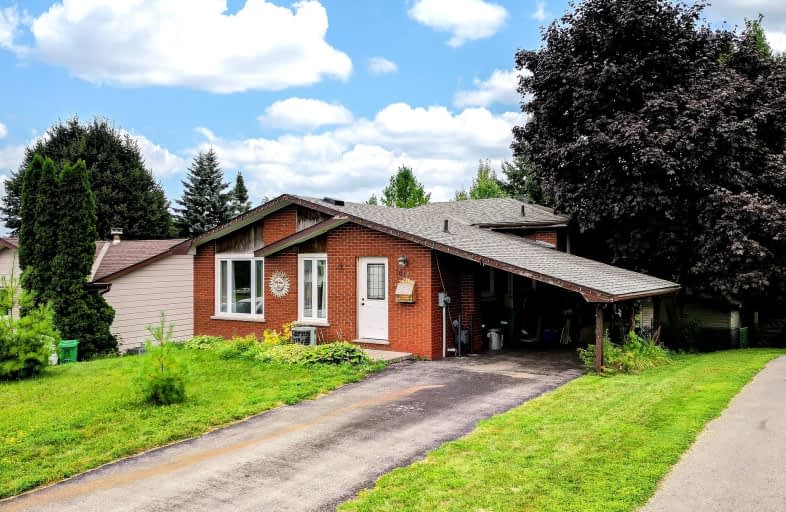Somewhat Walkable
- Some errands can be accomplished on foot.
Bikeable
- Some errands can be accomplished on bike.

St. Alphonsus Catholic Elementary School
Elementary: CatholicKawartha Heights Public School
Elementary: PublicKeith Wightman Public School
Elementary: PublicWestmount Public School
Elementary: PublicJames Strath Public School
Elementary: PublicSt. Catherine Catholic Elementary School
Elementary: CatholicÉSC Monseigneur-Jamot
Secondary: CatholicPeterborough Collegiate and Vocational School
Secondary: PublicKenner Collegiate and Vocational Institute
Secondary: PublicHoly Cross Catholic Secondary School
Secondary: CatholicCrestwood Secondary School
Secondary: PublicSt. Peter Catholic Secondary School
Secondary: Catholic-
Giles Park
Ontario 1.33km -
Roper Park
Peterborough ON 2.68km -
King Edward Park
Peterborough ON 4.05km
-
CIBC
1781 Lansdowne St W, Peterborough ON K9K 2T4 0.72km -
President's Choice Financial ATM
1875 Lansdowne St W, Peterborough ON K9K 0C9 0.95km -
Kawartha Credit Union
1905 Lansdowne St W, Peterborough ON K9K 0C9 0.97km
- 3 bath
- 4 bed
- 1100 sqft
1437 Sherwood Crescent, Peterborough, Ontario • K9J 6T6 • Monaghan














