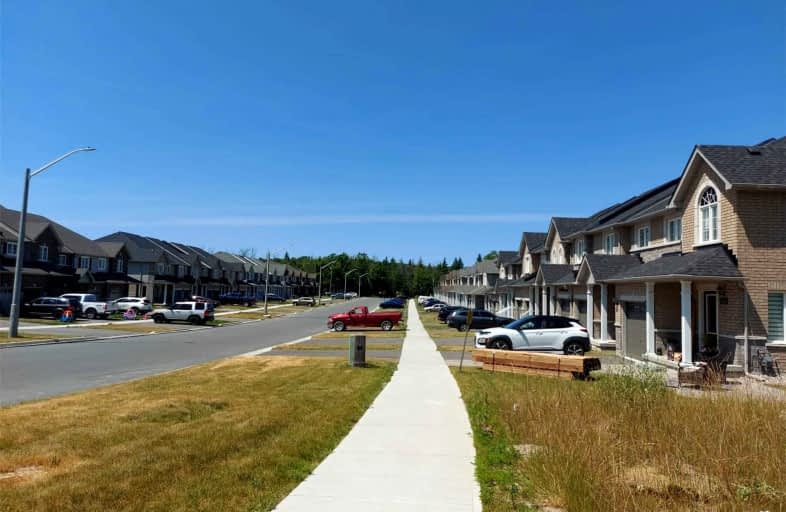Leased on Aug 01, 2022
Note: Property is not currently for sale or for rent.

-
Type: Att/Row/Twnhouse
-
Style: 2-Storey
-
Lease Term: 1 Year
-
Possession: Immediate
-
All Inclusive: N
-
Lot Size: 20.01 x 85.3 Feet
-
Age: 0-5 years
-
Days on Site: 17 Days
-
Added: Jul 15, 2022 (2 weeks on market)
-
Updated:
-
Last Checked: 3 months ago
-
MLS®#: X5699254
-
Listed By: Century 21 innovative realty inc., brokerage
Lovely 2 Year Old Townhouse In The North End Of Peterborough. Perfect For First Time Home Buyers Or Investors Located In The North End Of Town Near Trent University, This 3 Bed, 2.5 Bath Home Has A Ton Of Natural Light. Utilize The Potential Of The High Ceilings And Walkout Basement. Enjoy The Large Walk-In Closet And Full Ensuite In The Primary Bedroom.
Extras
Inclusions- Ss Stove, Ss Refrigerator, Ss Dishwasher, Washer Dryer. Hot Water Tank - Rental. Seller To Have Doors & Hardware Changed Over In Master Bedroom
Property Details
Facts for 1624 Hetherington Drive, Peterborough
Status
Days on Market: 17
Last Status: Leased
Sold Date: Aug 01, 2022
Closed Date: Aug 15, 2022
Expiry Date: Oct 01, 2022
Sold Price: $2,600
Unavailable Date: Aug 01, 2022
Input Date: Jul 15, 2022
Prior LSC: Listing with no contract changes
Property
Status: Lease
Property Type: Att/Row/Twnhouse
Style: 2-Storey
Age: 0-5
Area: Peterborough
Community: Northcrest
Availability Date: Immediate
Inside
Bedrooms: 3
Bathrooms: 3
Kitchens: 1
Rooms: 3
Den/Family Room: Yes
Air Conditioning: Central Air
Fireplace: No
Laundry: Ensuite
Washrooms: 3
Utilities
Utilities Included: N
Building
Basement: None
Heat Type: Forced Air
Heat Source: Gas
Exterior: Brick
Exterior: Vinyl Siding
Private Entrance: Y
Water Supply: Municipal
Special Designation: Unknown
Parking
Driveway: Mutual
Parking Included: Yes
Garage Spaces: 1
Garage Type: Attached
Covered Parking Spaces: 2
Total Parking Spaces: 3
Fees
Cable Included: No
Central A/C Included: No
Common Elements Included: No
Heating Included: No
Hydro Included: No
Water Included: No
Land
Cross Street: Woodland And Hetheri
Municipality District: Peterborough
Fronting On: East
Parcel Number: 281290214
Pool: None
Sewer: Sewers
Lot Depth: 85.3 Feet
Lot Frontage: 20.01 Feet
Lot Irregularities: Part Of Lot 21 Conces
Payment Frequency: Monthly
Rooms
Room details for 1624 Hetherington Drive, Peterborough
| Type | Dimensions | Description |
|---|---|---|
| Kitchen Main | 3.04 x 2.75 | Stainless Steel Appl |
| Living Main | 4.32 x 5.84 | W/O To Deck |
| Powder Rm Main | 1.66 x 1.45 | 2 Pc Bath |
| Prim Bdrm 2nd | 5.03 x 3.30 | W/I Closet, 4 Pc Ensuite |
| 2nd Br 2nd | 4.32 x 2.77 | |
| 3rd Br 2nd | 2.85 x 2.92 | |
| Bathroom 2nd | 2.42 x 3.15 | 4 Pc Ensuite |
| Bathroom 2nd | 1.53 x 2.80 | 4 Pc Bath |
| XXXXXXXX | XXX XX, XXXX |
XXXXXX XXX XXXX |
$X,XXX |
| XXX XX, XXXX |
XXXXXX XXX XXXX |
$X,XXX | |
| XXXXXXXX | XXX XX, XXXX |
XXXX XXX XXXX |
$XXX,XXX |
| XXX XX, XXXX |
XXXXXX XXX XXXX |
$XXX,XXX | |
| XXXXXXXX | XXX XX, XXXX |
XXXX XXX XXXX |
$XXX,XXX |
| XXX XX, XXXX |
XXXXXX XXX XXXX |
$XXX,XXX |
| XXXXXXXX XXXXXX | XXX XX, XXXX | $2,600 XXX XXXX |
| XXXXXXXX XXXXXX | XXX XX, XXXX | $2,500 XXX XXXX |
| XXXXXXXX XXXX | XXX XX, XXXX | $750,000 XXX XXXX |
| XXXXXXXX XXXXXX | XXX XX, XXXX | $599,990 XXX XXXX |
| XXXXXXXX XXXX | XXX XX, XXXX | $469,000 XXX XXXX |
| XXXXXXXX XXXXXX | XXX XX, XXXX | $469,000 XXX XXXX |

Adam Scott Intermediate School
Elementary: PublicQueen Elizabeth Public School
Elementary: PublicArmour Heights Public School
Elementary: PublicR F Downey Public School
Elementary: PublicSt. Paul Catholic Elementary School
Elementary: CatholicEdmison Heights Public School
Elementary: PublicÉSC Monseigneur-Jamot
Secondary: CatholicPeterborough Collegiate and Vocational School
Secondary: PublicKenner Collegiate and Vocational Institute
Secondary: PublicAdam Scott Collegiate and Vocational Institute
Secondary: PublicThomas A Stewart Secondary School
Secondary: PublicSt. Peter Catholic Secondary School
Secondary: Catholic

