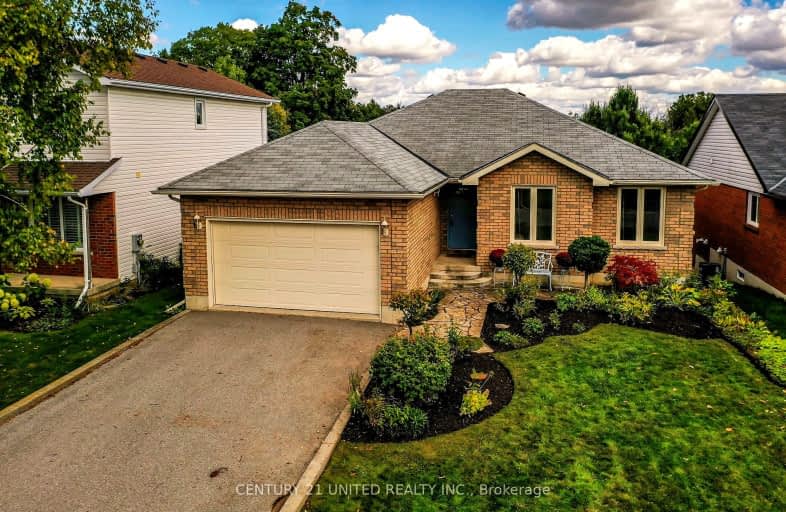Car-Dependent
- Most errands require a car.
48
/100
Somewhat Bikeable
- Most errands require a car.
49
/100

St. Alphonsus Catholic Elementary School
Elementary: Catholic
2.17 km
Kawartha Heights Public School
Elementary: Public
0.67 km
Roger Neilson Public School
Elementary: Public
2.42 km
Keith Wightman Public School
Elementary: Public
2.21 km
James Strath Public School
Elementary: Public
2.03 km
St. Catherine Catholic Elementary School
Elementary: Catholic
2.56 km
ÉSC Monseigneur-Jamot
Secondary: Catholic
2.17 km
Peterborough Collegiate and Vocational School
Secondary: Public
5.11 km
Kenner Collegiate and Vocational Institute
Secondary: Public
2.83 km
Holy Cross Catholic Secondary School
Secondary: Catholic
0.83 km
Crestwood Secondary School
Secondary: Public
2.20 km
St. Peter Catholic Secondary School
Secondary: Catholic
4.18 km
-
Giles Park
Ontario 2.33km -
Roper Park
Peterborough ON 3.48km -
King Edward Park
Peterborough ON 3.88km
-
RBC Royal Bank
1550 Lansdowne St W, Peterborough ON K9J 2A2 0.56km -
CIBC
1781 Lansdowne St W, Peterborough ON K9K 2T4 0.89km -
BMO Bank of Montreal
1200 Lansdowne St W, Peterborough ON K9J 2A1 1.01km














