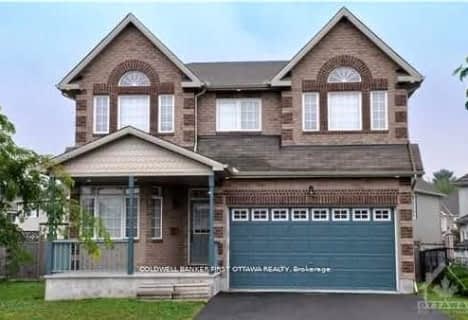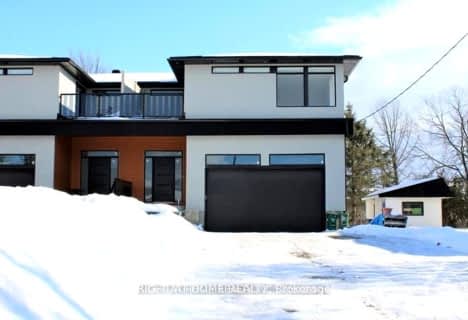Leased on Aug 01, 2021
Note: Property is not currently for sale or for rent.

-
Type: Detached
-
Style: 2-Storey
-
Lease Term: No Data
-
Possession: IMMED
-
All Inclusive: No Data
-
Lot Size: 161.58 x 49.02 Acres
-
Age: 0-5 years
-
Days on Site: 12 Days
-
Added: Sep 15, 2023 (1 week on market)
-
Updated:
-
Last Checked: 3 months ago
-
MLS®#: X6959667
-
Listed By: Royal lepage parkway realty brokerage 551
Executive House for Lease. This two storey home in a great area of Peterborough. Large rooms, 9' ceilings, premium lot, granite counter tops, breakfast bar, overlooking family room with gas fire, 2nd floor laundry. Conveniently, located close to the highway 115 and the 407 for commuters. The large backyard is private and is perfect for friends and family entertaining! Utilities are not included, a one year lease is required, tenants must complete the rental application. Must have credit check, application, references, employment letter
Property Details
Facts for 1637 Cahill Drive, Peterborough
Status
Days on Market: 12
Last Status: Leased
Sold Date: Aug 01, 2021
Closed Date: Aug 09, 2021
Expiry Date: Dec 31, 2021
Sold Price: $4,000
Unavailable Date: Aug 01, 2021
Input Date: Jul 20, 2021
Prior LSC: Sold
Property
Status: Lease
Property Type: Detached
Style: 2-Storey
Age: 0-5
Area: Peterborough
Community: Otonabee
Availability Date: IMMED
Assessment Year: 2021
Inside
Bedrooms: 4
Bathrooms: 2
Kitchens: 1
Rooms: 11
Air Conditioning: Central Air
Washrooms: 2
Building
Basement: Finished
Basement 2: Full
Exterior: Brick
Elevator: N
Parking
Driveway: Pvt Double
Covered Parking Spaces: 1
Total Parking Spaces: 2
Fees
Tax Year: 2021
Tax Legal Description: LOT 1, PLAN 45M243 CITY OF PETERBOROUGH
Land
Cross Street: Lansdowne Street To
Municipality District: Peterborough
Fronting On: West
Parcel Number: 280510285
Sewer: Sewers
Lot Depth: 49.02 Acres
Lot Frontage: 161.58 Acres
Acres: < .50
Zoning: RESIDENTIAL
Access To Property: Yr Rnd Municpal Rd
Rooms
Room details for 1637 Cahill Drive, Peterborough
| Type | Dimensions | Description |
|---|---|---|
| Living Main | 3.58 x 5.44 | |
| Kitchen Main | 4.67 x 4.39 | |
| Dining Main | 3.12 x 3.89 | |
| Den Main | 4.29 x 3.38 | |
| Breakfast Main | 2.21 x 3.02 | |
| Bathroom Main | 2.16 x 0.79 | |
| Prim Bdrm Main | 4.22 x 5.44 | |
| Br 2nd | 3.53 x 4.50 | |
| Br 2nd | 3.25 x 4.47 | |
| Br 2nd | 3.38 x 3.43 |
| XXXXXXXX | XXX XX, XXXX |
XXXXXXX XXX XXXX |
|
| XXX XX, XXXX |
XXXXXX XXX XXXX |
$XXX,XXX | |
| XXXXXXXX | XXX XX, XXXX |
XXXX XXX XXXX |
$XXX,XXX |
| XXX XX, XXXX |
XXXXXX XXX XXXX |
$XXX,XXX | |
| XXXXXXXX | XXX XX, XXXX |
XXXXXXX XXX XXXX |
|
| XXX XX, XXXX |
XXXXXX XXX XXXX |
$XXX,XXX | |
| XXXXXXXX | XXX XX, XXXX |
XXXXXX XXX XXXX |
$X,XXX |
| XXX XX, XXXX |
XXXXXX XXX XXXX |
$X,XXX | |
| XXXXXXXX | XXX XX, XXXX |
XXXX XXX XXXX |
$XXX,XXX |
| XXX XX, XXXX |
XXXXXX XXX XXXX |
$XXX,XXX | |
| XXXXXXXX | XXX XX, XXXX |
XXXXXXX XXX XXXX |
|
| XXX XX, XXXX |
XXXXXX XXX XXXX |
$XXX,XXX | |
| XXXXXXXX | XXX XX, XXXX |
XXXXXXX XXX XXXX |
|
| XXX XX, XXXX |
XXXXXX XXX XXXX |
$XXX,XXX |
| XXXXXXXX XXXXXXX | XXX XX, XXXX | XXX XXXX |
| XXXXXXXX XXXXXX | XXX XX, XXXX | $869,900 XXX XXXX |
| XXXXXXXX XXXX | XXX XX, XXXX | $799,900 XXX XXXX |
| XXXXXXXX XXXXXX | XXX XX, XXXX | $799,900 XXX XXXX |
| XXXXXXXX XXXXXXX | XXX XX, XXXX | XXX XXXX |
| XXXXXXXX XXXXXX | XXX XX, XXXX | $839,900 XXX XXXX |
| XXXXXXXX XXXXXX | XXX XX, XXXX | $4,000 XXX XXXX |
| XXXXXXXX XXXXXX | XXX XX, XXXX | $3,100 XXX XXXX |
| XXXXXXXX XXXX | XXX XX, XXXX | $790,000 XXX XXXX |
| XXXXXXXX XXXXXX | XXX XX, XXXX | $799,900 XXX XXXX |
| XXXXXXXX XXXXXXX | XXX XX, XXXX | XXX XXXX |
| XXXXXXXX XXXXXX | XXX XX, XXXX | $839,900 XXX XXXX |
| XXXXXXXX XXXXXXX | XXX XX, XXXX | XXX XXXX |
| XXXXXXXX XXXXXX | XXX XX, XXXX | $869,900 XXX XXXX |

Dunlop Public School
Elementary: PublicPrince of Peace Elementary School
Elementary: CatholicSt Marguerite d'Youville Elementary School
Elementary: CatholicSawmill Creek Elementary School
Elementary: PublicÉcole élémentaire publique Gabrielle-Roy
Elementary: PublicRoberta Bondar Public School
Elementary: PublicÉcole secondaire publique L'Alternative
Secondary: PublicHillcrest High School
Secondary: PublicÉcole secondaire des adultes Le Carrefour
Secondary: PublicRidgemont High School
Secondary: PublicSt Patrick's High School
Secondary: CatholicCanterbury High School
Secondary: Public- 5 bath
- 4 bed
114 Mosswood Court, Hunt Club - Windsor Park Village and Are, Ontario • K1V 0N6 • 4806 - Hunt Club
- 3 bath
- 4 bed
1480 Goth Avenue, Blossom Park - Airport and Area, Ontario • K1T 1E4 • 2605 - Blossom Park/Kemp Park/Findlay Creek


