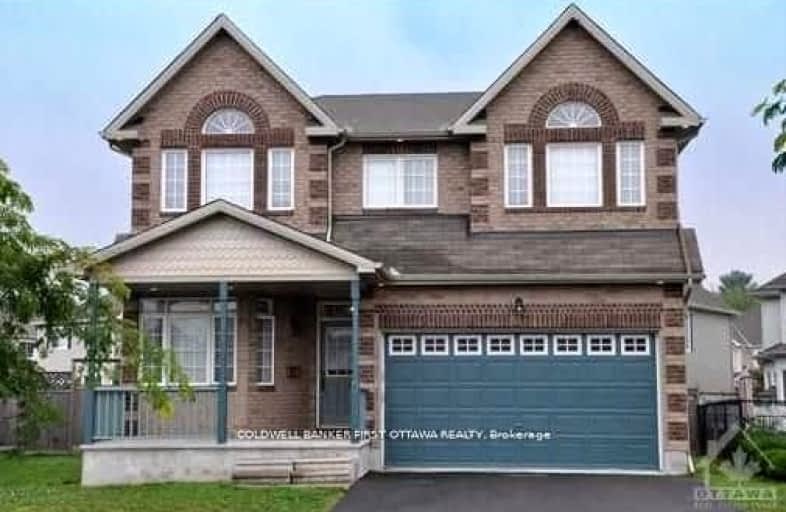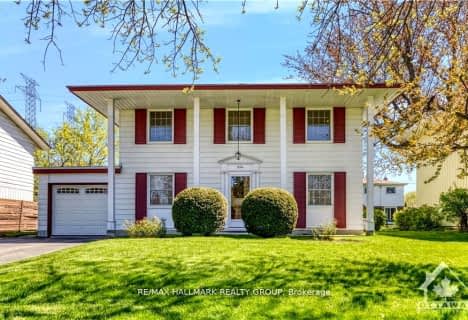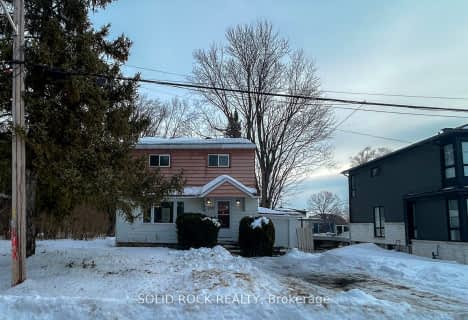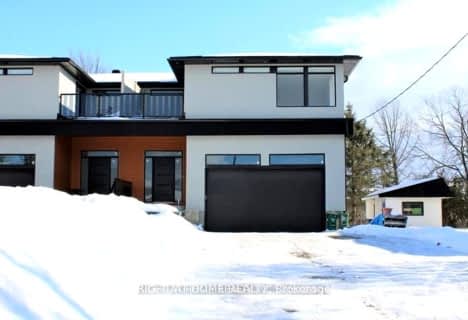Somewhat Walkable
- Some errands can be accomplished on foot.
Some Transit
- Most errands require a car.
Bikeable
- Some errands can be accomplished on bike.

Uplands Catholic Elementary School
Elementary: CatholicHoly Cross Elementary School
Elementary: CatholicHoly Family Elementary School
Elementary: CatholicBayview Public School
Elementary: PublicÉcole élémentaire catholique George-Étienne-Cartier
Elementary: CatholicFielding Drive Public School
Elementary: PublicÉcole secondaire publique Omer-Deslauriers
Secondary: PublicBrookfield High School
Secondary: PublicRidgemont High School
Secondary: PublicSt Patrick's High School
Secondary: CatholicSt Pius X High School
Secondary: CatholicSt. Francis Xavier (9-12) Catholic School
Secondary: Catholic- 3 bath
- 4 bed
714 BUXTON Crescent, Billings Bridge - Riverside Park and Are, Ontario • K1V 7H8 • 4607 - Riverside Park South
- 2 bath
- 4 bed
1745 Ortona Avenue, Mooneys Bay - Carleton Heights and Area, Ontario • K2C 1W8 • 4703 - Carleton Heights
- 3 bath
- 4 bed
1480 Goth Avenue, Blossom Park - Airport and Area, Ontario • K1T 1E4 • 2605 - Blossom Park/Kemp Park/Findlay Creek





