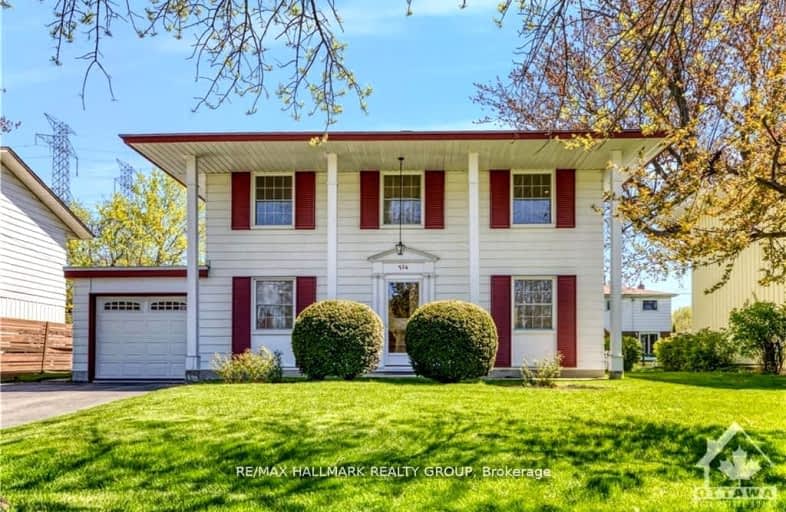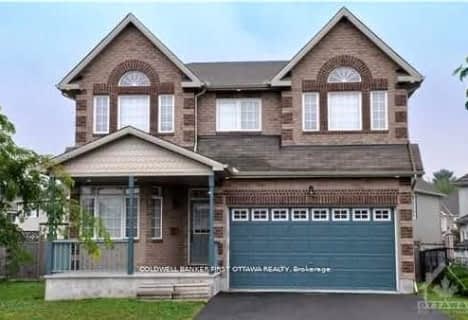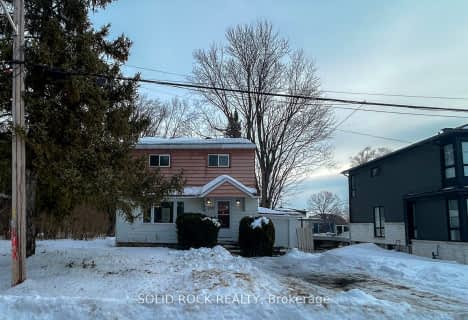Car-Dependent
- Almost all errands require a car.
Some Transit
- Most errands require a car.
Bikeable
- Some errands can be accomplished on bike.

General Vanier Public School
Elementary: PublicHoly Cross Elementary School
Elementary: CatholicBayview Public School
Elementary: PublicÉcole élémentaire catholique George-Étienne-Cartier
Elementary: CatholicFielding Drive Public School
Elementary: PublicÉcole élémentaire catholique d'enseignement personnalisé Lamoureux
Elementary: CatholicÉcole secondaire publique Omer-Deslauriers
Secondary: PublicBrookfield High School
Secondary: PublicRidgemont High School
Secondary: PublicSt Patrick's High School
Secondary: CatholicSt Pius X High School
Secondary: CatholicGlebe Collegiate Institute
Secondary: Public-
Rideau Canal Eastern Pathway
Ottawa ON 1.92km -
Vincent Massey Park
Heron Rd (at Riverside Dr), Ottawa ON K1S 5B7 2.56km -
Orlando Park
2347 Orlando Ave, Ontario 2.62km
-
Scotiabank
3332 McCarthy Rd, Ottawa ON K1V 0H9 1.18km -
Ottawa-South Keys Shopping Centre Br
2210 Bank St (Hunt Club Rd.), Ottawa ON K1V 1J5 1.83km -
Alterna Savings
2269 Riverside Dr ((Bank Street)), Ottawa ON K1H 8K2 2.82km
- 5 bath
- 4 bed
114 Mosswood Court, Hunt Club - Windsor Park Village and Are, Ontario • K1V 0N6 • 4806 - Hunt Club
- 2 bath
- 4 bed
1745 Ortona Avenue, Mooneys Bay - Carleton Heights and Area, Ontario • K2C 1W8 • 4703 - Carleton Heights




