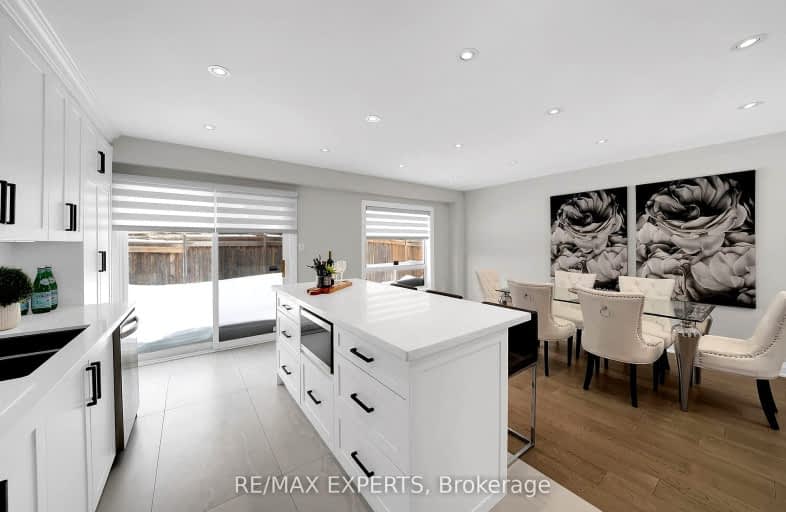Car-Dependent
- Most errands require a car.
29
/100
Some Transit
- Most errands require a car.
31
/100
Somewhat Bikeable
- Most errands require a car.
36
/100

St David Catholic Elementary School
Elementary: Catholic
3.60 km
Divine Mercy Catholic Elementary School
Elementary: Catholic
3.89 km
Roméo Dallaire Public School
Elementary: Public
4.12 km
St Raphael the Archangel Catholic Elementary School
Elementary: Catholic
0.17 km
Mackenzie Glen Public School
Elementary: Public
3.08 km
Holy Jubilee Catholic Elementary School
Elementary: Catholic
2.35 km
Tommy Douglas Secondary School
Secondary: Public
6.57 km
King City Secondary School
Secondary: Public
4.44 km
Maple High School
Secondary: Public
5.78 km
St Joan of Arc Catholic High School
Secondary: Catholic
3.22 km
Stephen Lewis Secondary School
Secondary: Public
6.86 km
St Theresa of Lisieux Catholic High School
Secondary: Catholic
4.01 km
-
Meander Park
Richmond Hill ON 4.93km -
Leno mills park
Richmond Hill ON 7.26km -
Richmond Green Sports Centre & Park
1300 Elgin Mills Rd E (at Leslie St.), Richmond Hill ON L4S 1M5 9.18km
-
TD Bank Financial Group
386 Tower Hill Rd, Richmond Hill ON L4E 0T8 4.25km -
TD Bank Financial Group
2933 Major MacKenzie Dr (Jane & Major Mac), Maple ON L6A 3N9 4.77km -
CIBC
9641 Jane St (Major Mackenzie), Vaughan ON L6A 4G5 5.52km


