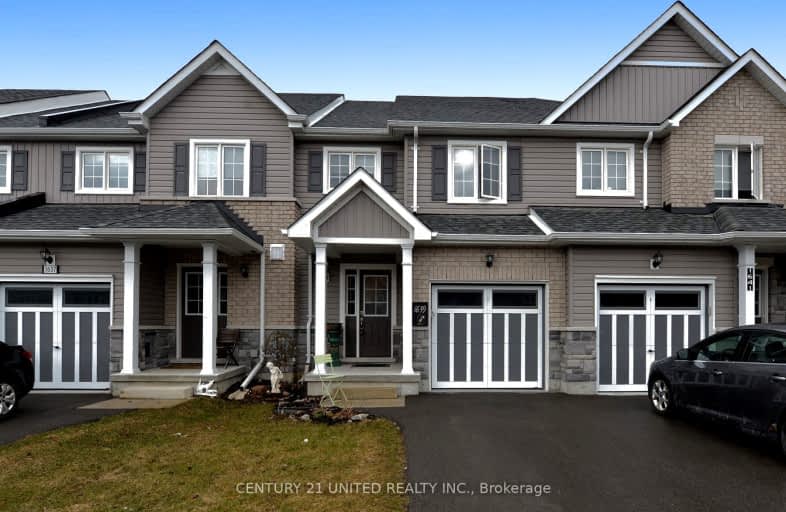Car-Dependent
- Almost all errands require a car.
9
/100
Bikeable
- Some errands can be accomplished on bike.
50
/100

Adam Scott Intermediate School
Elementary: Public
3.97 km
Queen Elizabeth Public School
Elementary: Public
4.73 km
R F Downey Public School
Elementary: Public
3.89 km
St. Paul Catholic Elementary School
Elementary: Catholic
3.64 km
Edmison Heights Public School
Elementary: Public
3.28 km
St. Anne Catholic Elementary School
Elementary: Catholic
4.86 km
ÉSC Monseigneur-Jamot
Secondary: Catholic
9.19 km
Peterborough Collegiate and Vocational School
Secondary: Public
5.93 km
Kenner Collegiate and Vocational Institute
Secondary: Public
9.32 km
Adam Scott Collegiate and Vocational Institute
Secondary: Public
4.01 km
Thomas A Stewart Secondary School
Secondary: Public
3.36 km
St. Peter Catholic Secondary School
Secondary: Catholic
6.73 km
-
Riverside Park & Zoo Splash Pad
Peterborough ON 2.05km -
Northland Park
1255 Bathurst St (Cabot St), Peterborough ON K9J 8S2 3.2km -
Ennismore Recreation Complex
553 Ennis Rd, Ennismore ON K0L 1T0 4.02km
-
CIBC
1600 W Bank Dr, Peterborough ON K9L 0G2 0.88km -
BMO Bank of Montreal
1154 Chemong Rd, Peterborough ON K9H 7J6 4.54km -
Scotiabank
1154 Chemong Rd, Peterborough ON K9H 7J6 4.74km


