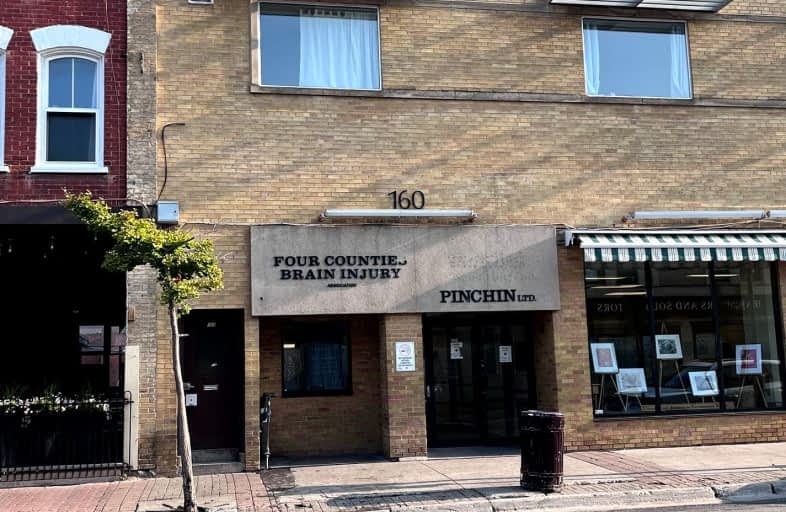Walker's Paradise
- Daily errands do not require a car.
Biker's Paradise
- Daily errands do not require a car.

ÉÉC Monseigneur-Jamot
Elementary: CatholicImmaculate Conception Catholic Elementary School
Elementary: CatholicArmour Heights Public School
Elementary: PublicKing George Public School
Elementary: PublicQueen Mary Public School
Elementary: PublicPrince of Wales Public School
Elementary: PublicPeterborough Collegiate and Vocational School
Secondary: PublicKenner Collegiate and Vocational Institute
Secondary: PublicHoly Cross Catholic Secondary School
Secondary: CatholicAdam Scott Collegiate and Vocational Institute
Secondary: PublicThomas A Stewart Secondary School
Secondary: PublicSt. Peter Catholic Secondary School
Secondary: Catholic-
Millennium Park
130 King St, Peterborough ON 0.03km -
Millennium Park
288 Water St, Peterborough ON K9H 3C7 0.2km -
Simcoe & Bethune Park
0.39km
-
BMO Bank of Montreal
311 George St N, Peterborough ON K9J 3H3 0.06km -
TD Bank Financial Group
340 George St N (btwn Simcoe & Charlotte St.), Peterborough ON K9H 7E8 0.1km -
TD Bank – Help & Advice Centre
340 George St N, Peterborough ON K9H 7E8 0.07km


