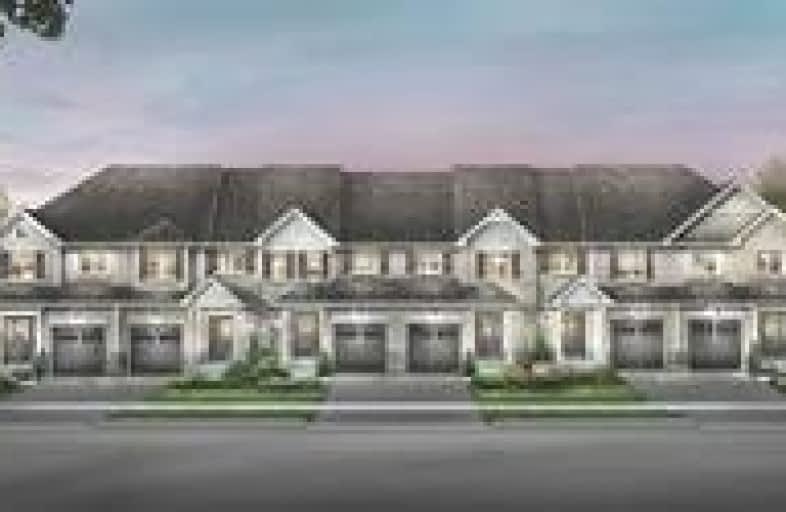Sold on Feb 13, 2020
Note: Property is not currently for sale or for rent.

-
Type: Att/Row/Twnhouse
-
Style: 2-Storey
-
Size: 1500 sqft
-
Lot Size: 0 x 0 Feet
-
Age: New
-
Days on Site: 20 Days
-
Added: Jan 24, 2020 (2 weeks on market)
-
Updated:
-
Last Checked: 3 months ago
-
MLS®#: X4675533
-
Listed By: Royal lepage baird real estate, brokerage
Summer Lane Phase 2 Is Here With Their Beautiful Townhome Collection. Located In The North End Of Peterborough By Trent University. You'll Be Just Minutes Away From Shops, Restaurants And Trails. Relish All A Big City Has To Offer. Shop And Eat In Peterborough's Vibrant Downtown Or Enjoy A Walk To Riverview Park And Zoo With Your Family. It's All Here For You To Experience. We Are Located Close To Public Transit And Minutes From Hwy 115 Which Will
Extras
Conveniently Connect To The Future Hwy 407, And Everything Downtown Peterborough Has To Offer. Limited Time Bonus Of 5 Appliances! Visit Our Model Home Located At 1655 Hetherington Drive Monday-Friday 11-7Pm & Sat/Sun 10-6Pm.
Property Details
Facts for 1641 Hetherington Drive, Peterborough
Status
Days on Market: 20
Last Status: Sold
Sold Date: Feb 13, 2020
Closed Date: Mar 05, 2020
Expiry Date: May 31, 2020
Sold Price: $497,513
Unavailable Date: Jan 31, 2020
Input Date: Jan 24, 2020
Prior LSC: Sold
Property
Status: Sale
Property Type: Att/Row/Twnhouse
Style: 2-Storey
Size (sq ft): 1500
Age: New
Area: Peterborough
Community: Otonabee
Availability Date: 90 Days?tba
Inside
Bedrooms: 3
Bathrooms: 3
Kitchens: 1
Rooms: 7
Den/Family Room: Yes
Air Conditioning: None
Fireplace: No
Laundry Level: Upper
Washrooms: 3
Building
Basement: Full
Heat Type: Forced Air
Heat Source: Gas
Exterior: Brick
Exterior: Vinyl Siding
Water Supply: Municipal
Special Designation: Unknown
Retirement: N
Parking
Driveway: Private
Garage Spaces: 1
Garage Type: Attached
Covered Parking Spaces: 2
Total Parking Spaces: 3
Fees
Tax Year: 2019
Tax Legal Description: Blk 2-6; Plan 45R16687 City Of Peterborough
Land
Cross Street: Woodland Drive & Het
Municipality District: Peterborough
Fronting On: West
Pool: None
Sewer: Sewers
Rooms
Room details for 1641 Hetherington Drive, Peterborough
| Type | Dimensions | Description |
|---|---|---|
| Kitchen Main | 3.14 x 2.74 | Breakfast Bar, Pantry, Ceramic Floor |
| Breakfast Main | 4.60 x 2.74 | W/O To Yard, Open Concept, Ceramic Floor |
| Great Rm Main | 5.21 x 3.11 | Open Concept |
| Dining Main | 3.38 x 3.23 | Open Concept |
| Master 2nd | 5.36 x 3.04 | 4 Pc Ensuite, W/I Closet |
| 2nd Br 2nd | 4.48 x 2.83 | Closet |
| 3rd Br 2nd | 2.98 x 2.98 | Closet |
| XXXXXXXX | XXX XX, XXXX |
XXXX XXX XXXX |
$XXX,XXX |
| XXX XX, XXXX |
XXXXXX XXX XXXX |
$XXX,XXX | |
| XXXXXXXX | XXX XX, XXXX |
XXXXXXX XXX XXXX |
|
| XXX XX, XXXX |
XXXXXX XXX XXXX |
$XXX,XXX |
| XXXXXXXX XXXX | XXX XX, XXXX | $497,513 XXX XXXX |
| XXXXXXXX XXXXXX | XXX XX, XXXX | $468,900 XXX XXXX |
| XXXXXXXX XXXXXXX | XXX XX, XXXX | XXX XXXX |
| XXXXXXXX XXXXXX | XXX XX, XXXX | $468,900 XXX XXXX |

Adam Scott Intermediate School
Elementary: PublicQueen Elizabeth Public School
Elementary: PublicR F Downey Public School
Elementary: PublicSt. Paul Catholic Elementary School
Elementary: CatholicEdmison Heights Public School
Elementary: PublicSt. Anne Catholic Elementary School
Elementary: CatholicÉSC Monseigneur-Jamot
Secondary: CatholicPeterborough Collegiate and Vocational School
Secondary: PublicKenner Collegiate and Vocational Institute
Secondary: PublicAdam Scott Collegiate and Vocational Institute
Secondary: PublicThomas A Stewart Secondary School
Secondary: PublicSt. Peter Catholic Secondary School
Secondary: Catholic

