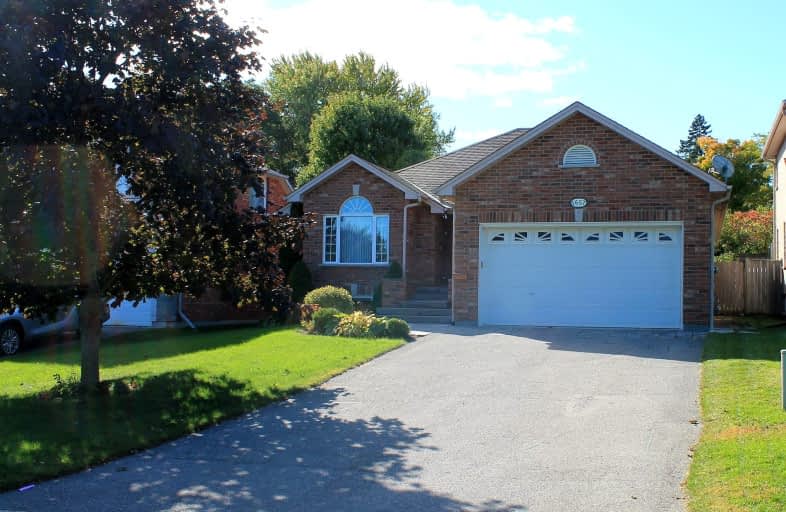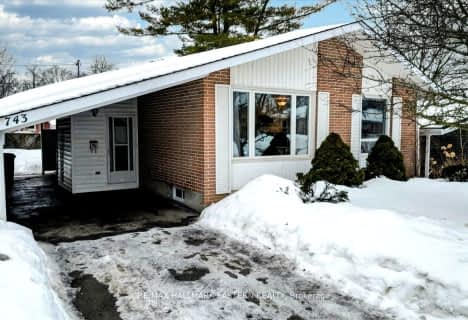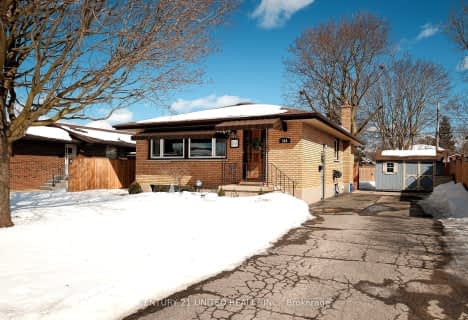Car-Dependent
- Most errands require a car.
25
/100
Bikeable
- Some errands can be accomplished on bike.
65
/100

St. Alphonsus Catholic Elementary School
Elementary: Catholic
2.37 km
Kawartha Heights Public School
Elementary: Public
0.45 km
Keith Wightman Public School
Elementary: Public
2.39 km
Westmount Public School
Elementary: Public
3.53 km
James Strath Public School
Elementary: Public
1.74 km
St. Catherine Catholic Elementary School
Elementary: Catholic
2.42 km
ÉSC Monseigneur-Jamot
Secondary: Catholic
2.02 km
Peterborough Collegiate and Vocational School
Secondary: Public
5.23 km
Kenner Collegiate and Vocational Institute
Secondary: Public
3.14 km
Holy Cross Catholic Secondary School
Secondary: Catholic
0.98 km
Crestwood Secondary School
Secondary: Public
1.88 km
St. Peter Catholic Secondary School
Secondary: Catholic
4.19 km
-
Giles Park
Ontario 2.06km -
Stacey Green Park
Hawley St (Little St), Peterborough ON 2.92km -
Roper Park
Peterborough ON 3.37km
-
CIBC
1781 Lansdowne St W, Peterborough ON K9K 2T4 0.53km -
President's Choice Financial ATM
1875 Lansdowne St W, Peterborough ON K9K 0C9 0.81km -
Kawartha Credit Union
1905 Lansdowne St W, Peterborough ON K9K 0C9 0.86km














