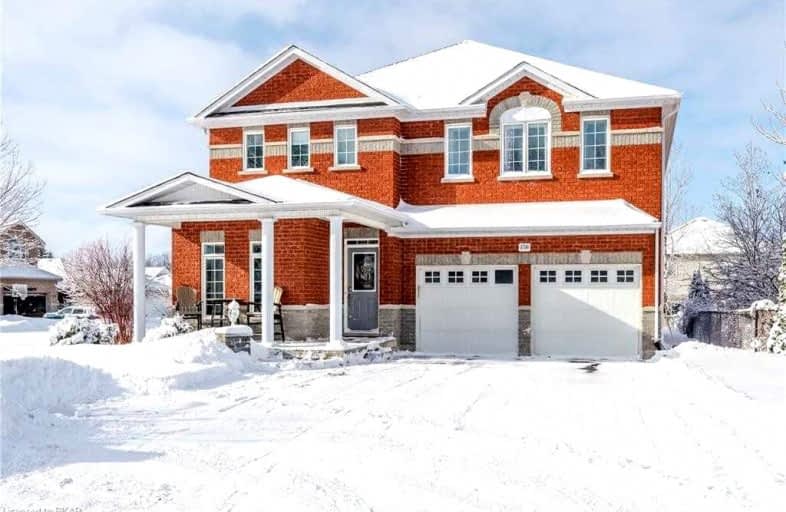
Kawartha Heights Public School
Elementary: PublicKeith Wightman Public School
Elementary: PublicSt. Teresa Catholic Elementary School
Elementary: CatholicWestmount Public School
Elementary: PublicJames Strath Public School
Elementary: PublicSt. Catherine Catholic Elementary School
Elementary: CatholicÉSC Monseigneur-Jamot
Secondary: CatholicPeterborough Collegiate and Vocational School
Secondary: PublicKenner Collegiate and Vocational Institute
Secondary: PublicHoly Cross Catholic Secondary School
Secondary: CatholicCrestwood Secondary School
Secondary: PublicSt. Peter Catholic Secondary School
Secondary: Catholic- 4 bath
- 4 bed
- 2500 sqft
901 Bamford Terrace, Smith Ennismore Lakefield, Ontario • K9K 0H3 • Rural Smith-Ennismore-Lakefield
- 3 bath
- 5 bed
- 3500 sqft
48 York Drive, Smith Ennismore Lakefield, Ontario • K9K 0H1 • Rural Smith-Ennismore-Lakefield
- 3 bath
- 4 bed
- 1100 sqft
661 Walkerfield Avenue, Peterborough, Ontario • K9J 4W1 • Monaghan
- 4 bath
- 4 bed
317 Mullighan Gardens, Smith Ennismore Lakefield, Ontario • K9K 0G3 • Rural Smith-Ennismore-Lakefield














