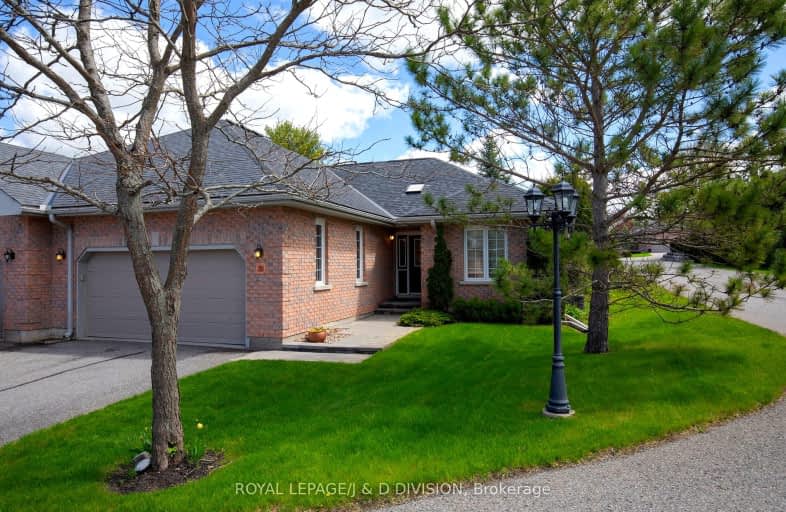Car-Dependent
- Most errands require a car.
Somewhat Bikeable
- Most errands require a car.

Kawartha Heights Public School
Elementary: PublicSt. Teresa Catholic Elementary School
Elementary: CatholicQueen Mary Public School
Elementary: PublicWestmount Public School
Elementary: PublicJames Strath Public School
Elementary: PublicSt. Catherine Catholic Elementary School
Elementary: CatholicÉSC Monseigneur-Jamot
Secondary: CatholicPeterborough Collegiate and Vocational School
Secondary: PublicKenner Collegiate and Vocational Institute
Secondary: PublicHoly Cross Catholic Secondary School
Secondary: CatholicCrestwood Secondary School
Secondary: PublicSt. Peter Catholic Secondary School
Secondary: Catholic-
Kelseys Original Roadhouse
1209 Lansdowne St W, Peterborough, ON K9J 7M2 2.9km -
Castle John's Pub
1550 Lansdowne Street W, Peterborough, ON K9J 2A2 2.93km -
Shoeless Joe's Sports Grill - Peterborough
1135 Lansdowne Street, Peterborough, ON K9J 5X9 2.99km
-
Charlotte Pantry
348 Charlotte Street, Peterborough, ON K9J 2V9 2.88km -
McDonald's
978 Lansdowne St., Peterborough, ON K9J 1Z5 2.94km -
The Monaghan Café
1017 Monaghan Road, Peterborough, ON K9J 5K9 2.97km
-
GoodLife Fitness
1154 Chemong Rd, Peterborough, ON K9H 7J6 3.29km -
Fit4less Peterborough
898 Monaghan Road, unit 3, Peterborough, ON K9J 1Y9 3.49km -
Young's Point Personal Training
2108 Nathaway Drive, Youngs Point, ON K0L 3G0 22.99km
-
IDA PHARMACY
829 Chemong Road, Brookdale Plaza, Peterborough, ON K9H 5Z5 3.01km -
Rexall Drug Store
1154 Chemong Road, Peterborough, ON K9H 7J6 3.37km -
Sullivan's Pharmacy
71 Hunter Street E, Peterborough, ON K9H 1G4 4.32km
-
Little Caesars
1079 Clonsilla Avenue, Peterborough, ON K9J 5Y6 2.24km -
China Chef
Mac's Plaza, 1079 Clonsilla Avenue, Unit 2, Peterborough, ON K9J 5Y6 2.25km -
Montana's BBQ & Bar
870 The Parkway, Peterborough, ON K9J 8S5 2.6km
-
Lansdowne Place
645 Lansdowne Street W, Peterborough, ON K9J 7Y5 3.47km -
Peterborough Square
360 George Street N, Peterborough, ON K9H 7E7 3.56km -
Walmart
950 Lansdowne Street W, Peterborough, ON K9J 8S5 2.72km
-
Healthy Planet - Peterborough
871 Chemong Rd, Unit 1, Peterborough, ON K9H 5Z5 2.99km -
Farmboy Markets
754 Lansdowne Street W, Peterborough, ON K9J 1Z3 3.28km -
One Fine Food
800 Erskine Avenue, Peterborough, ON K9J 5T9 3.42km
-
Liquor Control Board of Ontario
879 Lansdowne Street W, Peterborough, ON K9J 1Z5 3.09km -
The Beer Store
570 Lansdowne Street W, Peterborough, ON K9J 1Y9 3.51km -
LCBO
Highway 7, Havelock, ON K0L 1Z0 43.42km
-
Canadian Tire Gas+ - Peterborough
1050 Lansdowne Street W, Peterborough, ON K9J 1Z9 2.92km -
Husky
852 Chemong Road, Peterborough, ON K9H 5Z8 3.12km -
Petro-Canada
607 Lansdowne Street W, Peterborough, ON K9J 6X9 3.46km
-
Galaxy Cinemas
320 Water Street, Peterborough, ON K9H 7N9 3.68km -
Lindsay Drive In
229 Pigeon Lake Road, Lindsay, ON K9V 4R6 26.95km -
Century Theatre
141 Kent Street W, Lindsay, ON K9V 2Y5 30.23km
-
Peterborough Public Library
345 Aylmer Street N, Peterborough, ON K9H 3V7 3.25km -
Scugog Memorial Public Library
231 Water Street, Port Perry, ON L9L 1A8 51.03km -
Clarington Public Library
2950 Courtice Road, Courtice, ON L1E 2H8 54.61km
-
Peterborough Regional Health Centre
1 Hospital Drive, Peterborough, ON K9J 7C6 1.54km -
Ross Memorial Hospital
10 Angeline Street N, Lindsay, ON K9V 4M8 31.23km -
St Joseph's At Fleming
659 Brealey Drive, Peterborough, ON K9K 2R8 4km
-
Roper Park
Peterborough ON 0.18km -
Giles Park
ON 1.91km -
Simcoe & Bethune Park
3.13km
-
Scotiabank
26 Hospital Dr, Peterborough ON K9J 7C3 1.57km -
Scotiabank
780 Clonsilla Ave, Peterborough ON K9J 5Y3 2.62km -
BMO Bank of Montreal
1200 Lansdowne St W, Peterborough ON K9J 2A1 2.83km
More about this building
View 1742 Ravenwood Drive, Peterborough

