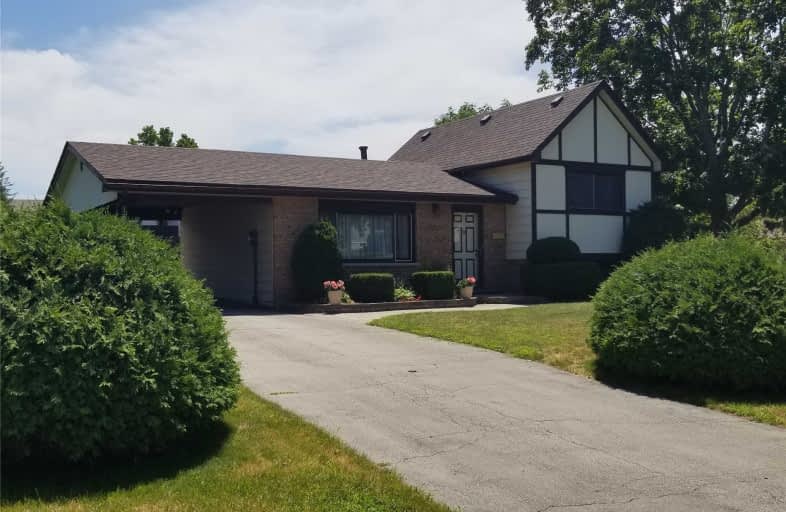
St. Alphonsus Catholic Elementary School
Elementary: Catholic
2.62 km
Kawartha Heights Public School
Elementary: Public
0.45 km
Keith Wightman Public School
Elementary: Public
2.61 km
Westmount Public School
Elementary: Public
3.38 km
James Strath Public School
Elementary: Public
1.23 km
St. Catherine Catholic Elementary School
Elementary: Catholic
2.13 km
ÉSC Monseigneur-Jamot
Secondary: Catholic
1.73 km
Peterborough Collegiate and Vocational School
Secondary: Public
5.31 km
Kenner Collegiate and Vocational Institute
Secondary: Public
3.55 km
Holy Cross Catholic Secondary School
Secondary: Catholic
1.25 km
Crestwood Secondary School
Secondary: Public
1.34 km
St. Peter Catholic Secondary School
Secondary: Catholic
4.11 km




