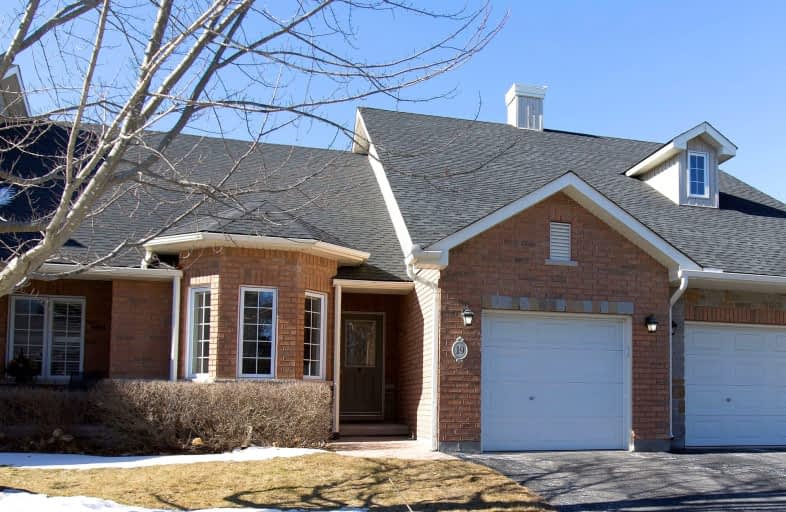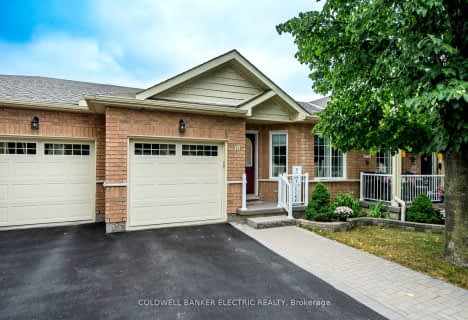
Somewhat Walkable
- Some errands can be accomplished on foot.
Bikeable
- Some errands can be accomplished on bike.

St. Alphonsus Catholic Elementary School
Elementary: CatholicKawartha Heights Public School
Elementary: PublicKeith Wightman Public School
Elementary: PublicWestmount Public School
Elementary: PublicJames Strath Public School
Elementary: PublicSt. Catherine Catholic Elementary School
Elementary: CatholicÉSC Monseigneur-Jamot
Secondary: CatholicPeterborough Collegiate and Vocational School
Secondary: PublicKenner Collegiate and Vocational Institute
Secondary: PublicHoly Cross Catholic Secondary School
Secondary: CatholicCrestwood Secondary School
Secondary: PublicSt. Peter Catholic Secondary School
Secondary: Catholic-
Giles Park
ON 2.02km -
Roper Park
Peterborough ON 3.07km -
King Edward Park
Peterborough ON 3.61km
-
RBC Royal Bank
1550 Lansdowne St W, Peterborough ON K9J 2A2 0.25km -
CIBC
1781 Lansdowne St W, Peterborough ON K9K 2T4 0.98km -
Scotiabank
780 Clonsilla Ave, Peterborough ON K9J 5Y3 1.04km
- 2 bath
- 2 bed
- 900 sqft
10-861 Wentworth Street, Peterborough West, Ontario • K9J 8R7 • 2 Central



