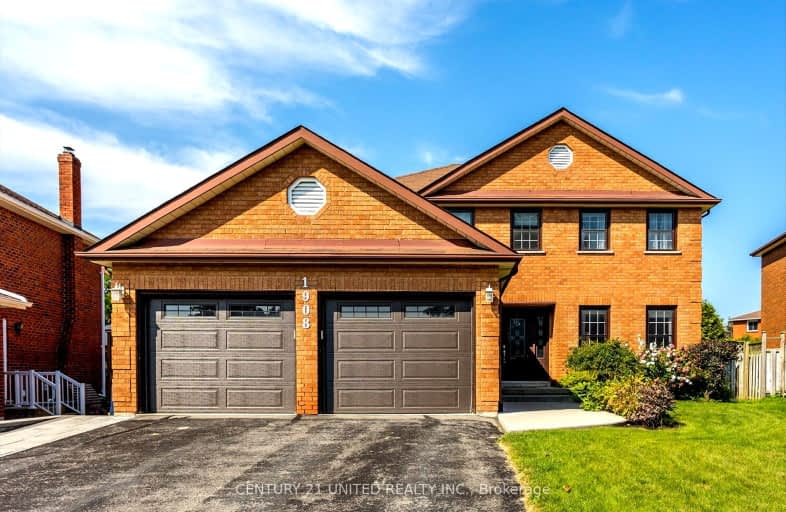Car-Dependent
- Almost all errands require a car.
19
/100
Somewhat Bikeable
- Most errands require a car.
47
/100

Kawartha Heights Public School
Elementary: Public
1.10 km
Keith Wightman Public School
Elementary: Public
3.13 km
St. Teresa Catholic Elementary School
Elementary: Catholic
3.67 km
Westmount Public School
Elementary: Public
3.49 km
James Strath Public School
Elementary: Public
0.88 km
St. Catherine Catholic Elementary School
Elementary: Catholic
2.12 km
ÉSC Monseigneur-Jamot
Secondary: Catholic
1.76 km
Peterborough Collegiate and Vocational School
Secondary: Public
5.64 km
Kenner Collegiate and Vocational Institute
Secondary: Public
4.19 km
Holy Cross Catholic Secondary School
Secondary: Catholic
1.88 km
Crestwood Secondary School
Secondary: Public
0.80 km
St. Peter Catholic Secondary School
Secondary: Catholic
4.27 km
-
Giles Park
Ontario 1.22km -
Roper Park
Peterborough ON 3.06km -
Peterborough West Animal Hospital Dog Run
2605 Stewart Line (Stewart Line/Hwy 7), Peterborough ON 3.64km
-
Kawartha Credit Union
1905 Lansdowne St W, Peterborough ON K9K 0C9 0.66km -
President's Choice Financial ATM
1875 Lansdowne St W, Peterborough ON K9K 0C9 0.69km -
CIBC
1781 Lansdowne St W, Peterborough ON K9K 2T4 0.78km



