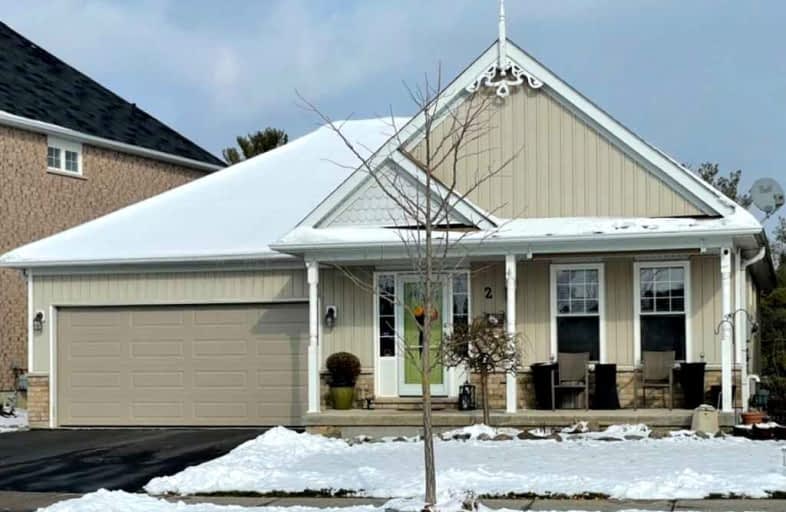

Adam Scott Intermediate School
Elementary: PublicQueen Elizabeth Public School
Elementary: PublicR F Downey Public School
Elementary: PublicSt. Paul Catholic Elementary School
Elementary: CatholicEdmison Heights Public School
Elementary: PublicSt. Anne Catholic Elementary School
Elementary: CatholicÉSC Monseigneur-Jamot
Secondary: CatholicPeterborough Collegiate and Vocational School
Secondary: PublicKenner Collegiate and Vocational Institute
Secondary: PublicAdam Scott Collegiate and Vocational Institute
Secondary: PublicThomas A Stewart Secondary School
Secondary: PublicSt. Peter Catholic Secondary School
Secondary: Catholic- 3 bath
- 4 bed
- 1500 sqft
1333 Hilliard Street, Peterborough, Ontario • K9H 5S3 • Northcrest
- 1 bath
- 3 bed
- 1100 sqft
671 Stewart Street, Peterborough Central, Ontario • K9H 4C5 • 3 North
- 2 bath
- 3 bed
206 O'Neil Street, Smith Ennismore Lakefield, Ontario • K9K 0H5 • Rural Smith-Ennismore-Lakefield
- 3 bath
- 3 bed
- 1500 sqft
428 Melling Avenue, Peterborough North, Ontario • K9H 0J2 • 1 North
- 4 bath
- 4 bed
317 Mullighan Gardens, Smith Ennismore Lakefield, Ontario • K9K 0G3 • Rural Smith-Ennismore-Lakefield
- 4 bath
- 3 bed
- 1500 sqft
720 Whetstone Lane, Peterborough North, Ontario • K9H 0G4 • 1 North












