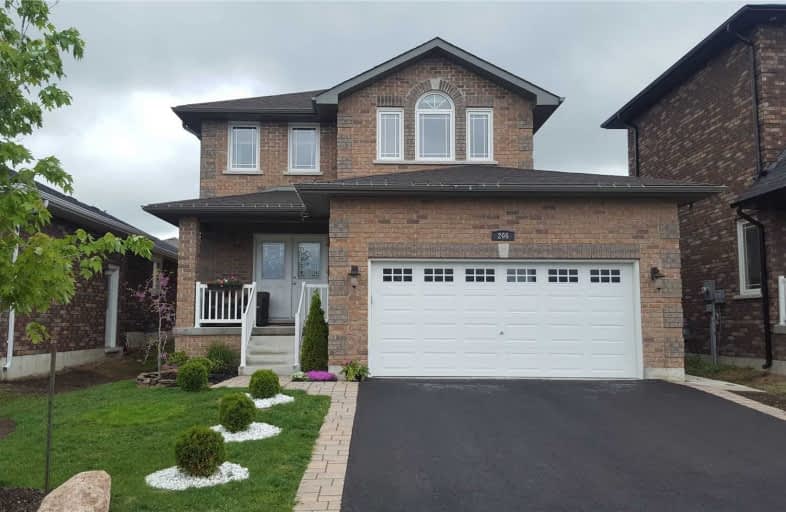Sold on Aug 29, 2020
Note: Property is not currently for sale or for rent.

-
Type: Detached
-
Style: 2-Storey
-
Size: 2000 sqft
-
Lot Size: 40 x 110 Feet
-
Age: 0-5 years
-
Taxes: $4,814 per year
-
Days on Site: 53 Days
-
Added: Jul 07, 2020 (1 month on market)
-
Updated:
-
Last Checked: 3 months ago
-
MLS®#: X4821364
-
Listed By: Right at home realty inc., brokerage
Amazing 2 Storey Family Home In Prime West End. This Home Was Built By Peterborough Homes.Modern Kitchen With Stone Backslash, Ss Stove,Double Doors Ss Fridge, Above Kitchen Cabinets Color Change Led Light, Fireplace,Hardwood,Crown Mouldings,Spacious And Bright Front Foyer, Laundry On Main Floor,Finished Bsmt With 4Pc Bath And 2 Bedr,Large Rec.Room,Deck,Fully Fenced Backyard, Double Car Garage. Just 5 Min Walk To Trans Canada Trail.
Extras
Extra: Ss Fridge, Ss Stove, Washer, Dryer, B/I Dishwasher, Custom Window Coverings,All Electric Light Fixtures,Cac, Central Vac.
Property Details
Facts for 206 Chandler Crescent, Peterborough
Status
Days on Market: 53
Last Status: Sold
Sold Date: Aug 29, 2020
Closed Date: Sep 30, 2020
Expiry Date: Nov 07, 2020
Sold Price: $612,500
Unavailable Date: Aug 29, 2020
Input Date: Jul 07, 2020
Property
Status: Sale
Property Type: Detached
Style: 2-Storey
Size (sq ft): 2000
Age: 0-5
Area: Peterborough
Community: Otonabee
Availability Date: Tba
Inside
Bedrooms: 4
Bedrooms Plus: 2
Bathrooms: 4
Kitchens: 1
Rooms: 8
Den/Family Room: Yes
Air Conditioning: Central Air
Fireplace: Yes
Laundry Level: Main
Central Vacuum: Y
Washrooms: 4
Utilities
Electricity: Yes
Gas: Yes
Cable: Yes
Telephone: Yes
Building
Basement: Finished
Heat Type: Forced Air
Heat Source: Gas
Exterior: Brick
Water Supply: Municipal
Special Designation: Unknown
Parking
Driveway: Private
Garage Spaces: 2
Garage Type: Attached
Covered Parking Spaces: 2
Total Parking Spaces: 4
Fees
Tax Year: 2019
Tax Legal Description: Lot 301, Plan 45M234 City Of Peterborough
Taxes: $4,814
Highlights
Feature: Fenced Yard
Feature: Park
Land
Cross Street: Parkhill/Chandler
Municipality District: Peterborough
Fronting On: West
Pool: None
Sewer: Sewers
Lot Depth: 110 Feet
Lot Frontage: 40 Feet
Waterfront: None
Rooms
Room details for 206 Chandler Crescent, Peterborough
| Type | Dimensions | Description |
|---|---|---|
| Family Main | 4.08 x 5.21 | Hardwood Floor, Fireplace, Open Concept |
| Breakfast Main | 3.08 x 4.00 | Hardwood Floor, Combined W/Dining, W/O To Deck |
| Kitchen Main | 3.08 x 3.08 | Hardwood Floor, Open Concept, O/Looks Family |
| Foyer Main | 1.88 x 2.16 | Ceramic Floor, W/O To Garage, Double Doors |
| Master 2nd | 3.38 x 5.03 | Broadloom, Ensuite Bath, Double Closet |
| 2nd Br 2nd | 3.41 x 4.94 | Broadloom, Closet, Window |
| 3rd Br 2nd | 3.00 x 3.87 | Broadloom, Closet, Window |
| 4th Br 2nd | 3.00 x 3.41 | Broadloom, Closet, Window |
| Br Bsmt | 3.32 x 3.72 | Laminate, Window |
| Rec Bsmt | 5.33 x 7.62 | Laminate, Window |
| Br Bsmt | - | Laminate |
| XXXXXXXX | XXX XX, XXXX |
XXXX XXX XXXX |
$XXX,XXX |
| XXX XX, XXXX |
XXXXXX XXX XXXX |
$XXX,XXX | |
| XXXXXXXX | XXX XX, XXXX |
XXXXXXX XXX XXXX |
|
| XXX XX, XXXX |
XXXXXX XXX XXXX |
$XXX,XXX | |
| XXXXXXXX | XXX XX, XXXX |
XXXXXXX XXX XXXX |
|
| XXX XX, XXXX |
XXXXXX XXX XXXX |
$XXX,XXX |
| XXXXXXXX XXXX | XXX XX, XXXX | $612,500 XXX XXXX |
| XXXXXXXX XXXXXX | XXX XX, XXXX | $618,999 XXX XXXX |
| XXXXXXXX XXXXXXX | XXX XX, XXXX | XXX XXXX |
| XXXXXXXX XXXXXX | XXX XX, XXXX | $518,900 XXX XXXX |
| XXXXXXXX XXXXXXX | XXX XX, XXXX | XXX XXXX |
| XXXXXXXX XXXXXX | XXX XX, XXXX | $538,900 XXX XXXX |

Kawartha Heights Public School
Elementary: PublicSt. Teresa Catholic Elementary School
Elementary: CatholicQueen Mary Public School
Elementary: PublicWestmount Public School
Elementary: PublicJames Strath Public School
Elementary: PublicSt. Catherine Catholic Elementary School
Elementary: CatholicÉSC Monseigneur-Jamot
Secondary: CatholicPeterborough Collegiate and Vocational School
Secondary: PublicKenner Collegiate and Vocational Institute
Secondary: PublicHoly Cross Catholic Secondary School
Secondary: CatholicCrestwood Secondary School
Secondary: PublicSt. Peter Catholic Secondary School
Secondary: Catholic- 1 bath
- 4 bed
- 1100 sqft
741 Third Avenue, Peterborough, Ontario • K9J 4P4 • Otonabee
- 3 bath
- 4 bed
- 1100 sqft
1437 Sherwood Crescent, Peterborough, Ontario • K9J 6T6 • Monaghan




