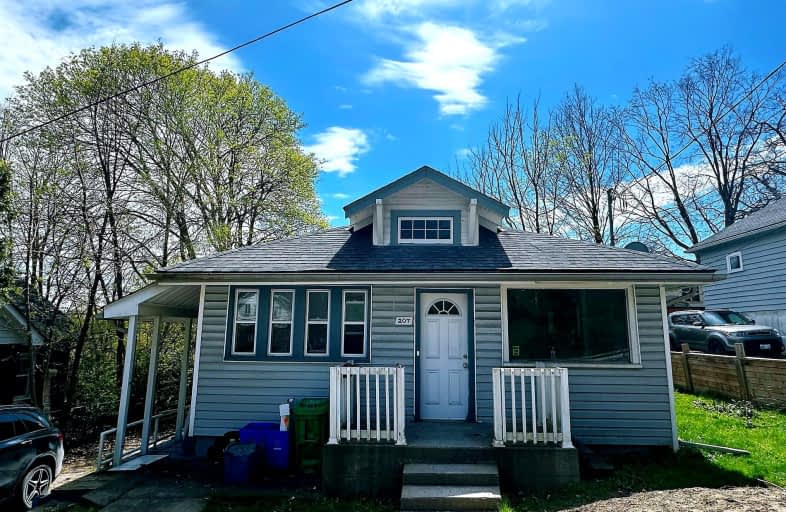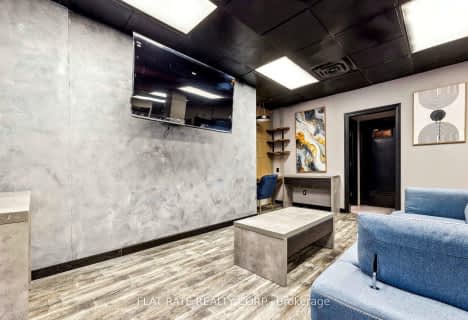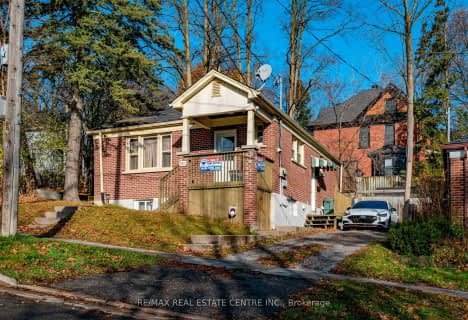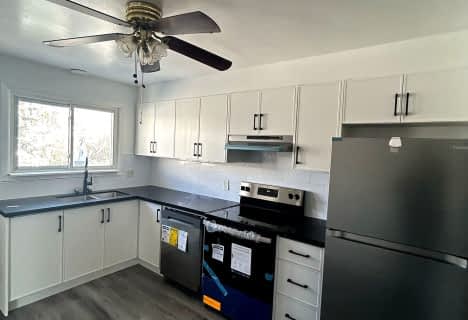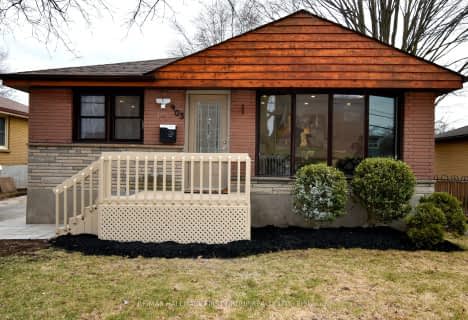Very Walkable
- Most errands can be accomplished on foot.
Biker's Paradise
- Daily errands do not require a car.

Highland Heights Public School
Elementary: PublicAdam Scott Intermediate School
Elementary: PublicQueen Elizabeth Public School
Elementary: PublicImmaculate Conception Catholic Elementary School
Elementary: CatholicArmour Heights Public School
Elementary: PublicSt. Anne Catholic Elementary School
Elementary: CatholicPeterborough Collegiate and Vocational School
Secondary: PublicKenner Collegiate and Vocational Institute
Secondary: PublicHoly Cross Catholic Secondary School
Secondary: CatholicAdam Scott Collegiate and Vocational Institute
Secondary: PublicThomas A Stewart Secondary School
Secondary: PublicSt. Peter Catholic Secondary School
Secondary: Catholic-
Rotary Park
Peterborough ON 0.69km -
Confederation Square
Ontario 0.68km -
Nicholls Oval Park
725 Armour Rd, Peterborough ON 0.97km
-
RBC Royal Bank
1127 Chemong Rd, Peterborough ON K9H 7R8 0.57km -
CIBC
809 Chemong Rd, Peterborough ON K9H 5Z5 0.67km -
Peterborough Industrial Credit Union Ltd
890 High St, Peterborough ON 0.81km
- 1 bath
- 3 bed
- 1100 sqft
Upper-1293 Dobbin Avenue, Peterborough, Ontario • K9J 6A6 • Monaghan
- 3 bath
- 3 bed
- 1100 sqft
Upper-905 Hilliard Street, Peterborough, Ontario • K9H 5R8 • Northcrest
