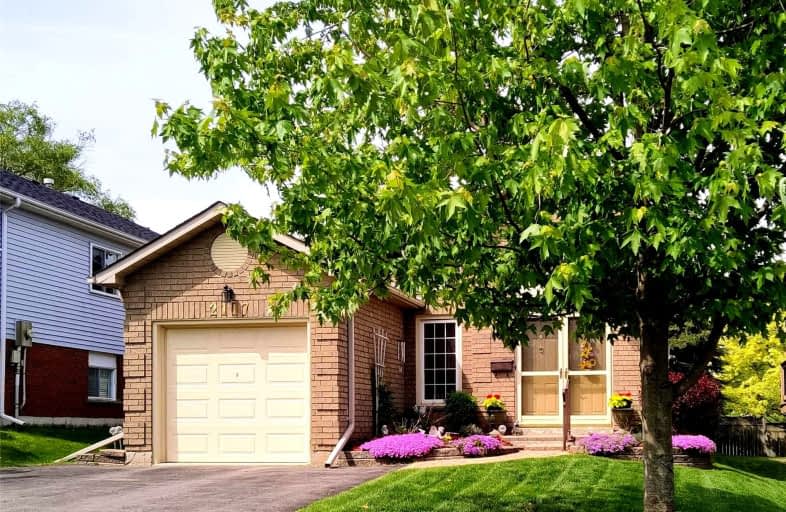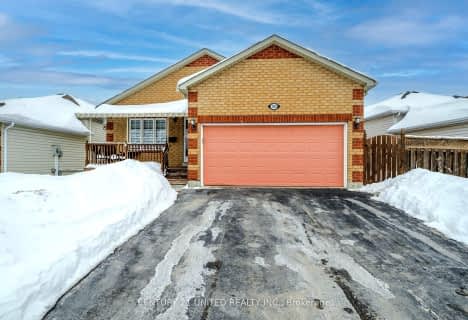Car-Dependent
- Almost all errands require a car.
Somewhat Bikeable
- Most errands require a car.

Immaculate Conception Catholic Elementary School
Elementary: CatholicArmour Heights Public School
Elementary: PublicKing George Public School
Elementary: PublicOtonabee Valley Public School
Elementary: PublicSt. Patrick Catholic Elementary School
Elementary: CatholicMonsignor O'Donoghue Catholic Elementary School
Elementary: CatholicPeterborough Collegiate and Vocational School
Secondary: PublicKenner Collegiate and Vocational Institute
Secondary: PublicHoly Cross Catholic Secondary School
Secondary: CatholicAdam Scott Collegiate and Vocational Institute
Secondary: PublicThomas A Stewart Secondary School
Secondary: PublicSt. Peter Catholic Secondary School
Secondary: Catholic-
Ecology Park
1899 Ashburnham Dr, Peterborough ON K9L 1P8 0.95km -
Ashburnham Dog Park
Ashburnham/Lansdowne, Peterborough ON 1.07km -
Millennium Park
288 Water St, Peterborough ON K9H 3C7 1.96km
-
CIBC
336 Lansdowne St E, Peterborough ON K9L 2A3 1.09km -
RBC Royal Bank
198 Lansdowne St E, Peterborough ON K9J 7N9 1.27km -
BMO Bank of Montreal
71 Hunter St E, Peterborough ON K9H 1G4 1.44km
- 3 bath
- 4 bed
- 1500 sqft
24 Aylmer Street South, Peterborough, Ontario • K9J 3H5 • Downtown
- 1 bath
- 3 bed
- 1100 sqft
117 Middlefield Road, Peterborough, Ontario • K9J 8E8 • Ashburnham
- 1 bath
- 3 bed
- 1100 sqft
671 Stewart Street, Peterborough Central, Ontario • K9H 4C5 • 3 North
- 3 bath
- 5 bed
- 1500 sqft
341 George Street South, Peterborough, Ontario • K9J 3C8 • Downtown













