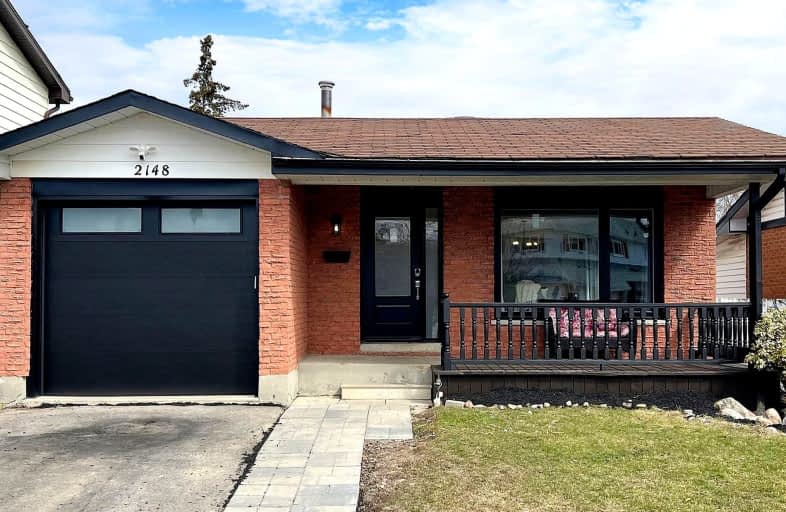Car-Dependent
- Most errands require a car.
Bikeable
- Some errands can be accomplished on bike.

ÉÉC Monseigneur-Jamot
Elementary: CatholicImmaculate Conception Catholic Elementary School
Elementary: CatholicArmour Heights Public School
Elementary: PublicKing George Public School
Elementary: PublicOtonabee Valley Public School
Elementary: PublicMonsignor O'Donoghue Catholic Elementary School
Elementary: CatholicPeterborough Collegiate and Vocational School
Secondary: PublicKenner Collegiate and Vocational Institute
Secondary: PublicHoly Cross Catholic Secondary School
Secondary: CatholicAdam Scott Collegiate and Vocational Institute
Secondary: PublicThomas A Stewart Secondary School
Secondary: PublicSt. Peter Catholic Secondary School
Secondary: Catholic-
Hunter Street Tavern
89 Hunter Street E, Peterborough, ON K9H 1G4 1.18km -
Porch & Pint Pub
172 Lansdowne St E, Peterborough, ON K9J 7N9 1.25km -
One Eyed Jacks Pub & Grill
116 Lansdowne Street E, Peterborough, ON K9J 7P7 1.35km
-
McDonald's
400 Lansdowne Street East, Peterborough, ON K9J 6X9 1.11km -
Ashburnham Ale House
128 Hunter Street E, Peterborough, ON K9H 1G6 1.15km -
Tim Hortons
81 Hunter Street E, Peterborough, ON K9H 1G4 1.21km
-
Fit4less Peterborough
898 Monaghan Road, unit 3, Peterborough, ON K9J 1Y9 2.91km -
GoodLife Fitness
1154 Chemong Rd, Peterborough, ON K9H 7J6 4.67km -
Young's Point Personal Training
2108 Nathaway Drive, Youngs Point, ON K0L 3G0 21.5km
-
Sullivan's Pharmacy
71 Hunter Street E, Peterborough, ON K9H 1G4 1.22km -
IDA PHARMACY
829 Chemong Road, Brookdale Plaza, Peterborough, ON K9H 5Z5 3.34km -
Rexall Drug Store
1154 Chemong Road, Peterborough, ON K9H 7J6 4.55km
-
The Cabin At Beavermead
2011 Ashburnham Drive, Peterborough, ON K9L 1P8 0.68km -
Bo Pizza
2695 Marsdale Rd, Peterborough, ON K9L 1Y4 0.6km -
Papa's Pizza Land
2695 Marsdale Drive, Peterborough, ON K9L 0.6km
-
Peterborough Square
360 George Street N, Peterborough, ON K9H 7E7 1.89km -
Lansdowne Place
645 Lansdowne Street W, Peterborough, ON K9J 7Y5 3.29km -
Dueling Grounds
304 George Street N, Unit 200, Peterborough, ON K9J 3H2 1.85km
-
Morello's Your Independent Grocer
400 Lansdowne Street E, Peterborough, ON K9L 0B2 1.03km -
Liftlock Foodland
142 Hunter Street E, Peterborough, ON K9H 1G6 1.12km -
Greg's No Frills
230 George Street N, Peterborough, ON K9J 3G8 1.8km
-
The Beer Store
570 Lansdowne Street W, Peterborough, ON K9J 1Y9 3.02km -
Liquor Control Board of Ontario
879 Lansdowne Street W, Peterborough, ON K9J 1Z5 3.99km -
LCBO
30 Ottawa Street, Havelock, ON K0L 1Z0 35.52km
-
Del Mastro Motors
48 Lansdowne Street West, Peterborough, ON K9J 1Y1 1.7km -
Ultramar Gas
949 Highway 7, Peterborough, ON K9J 6X9 2.72km -
Master Mechanic
552 Lansdowne Street W, Peterborough, ON K9J 8J7 2.88km
-
Galaxy Cinemas
320 Water Street, Peterborough, ON K9H 7N9 1.76km -
Lindsay Drive In
229 Pigeon Lake Road, Lindsay, ON K9V 4R6 32.3km -
Century Theatre
141 Kent Street W, Lindsay, ON K9V 2Y5 35.63km
-
Peterborough Public Library
345 Aylmer Street N, Peterborough, ON K9H 3V7 2.19km -
Marmora Public Library
37 Forsyth St, Marmora, ON K0K 2M0 52.81km -
Scugog Memorial Public Library
231 Water Street, Port Perry, ON L9L 1A8 55.83km
-
Peterborough Regional Health Centre
1 Hospital Drive, Peterborough, ON K9J 7C6 3.95km -
Ross Memorial Hospital
10 Angeline Street N, Lindsay, ON K9V 4M8 36.63km -
Northumberland Hills Hospital
1000 Depalma Drive, Cobourg, ON K9A 5W6 36.81km
-
Trent-Severn Waterway
2155 Ashburnham Dr, Peterborough ON K9L 1P8 0.55km -
Rogers Cove
131 Maria St, Peterborough ON K9H 1B8 0.81km -
Ecology Park
1899 Ashburnham Dr, Peterborough ON K9L 1P8 0.93km
-
CIBC
336 Lansdowne St E, Peterborough ON K9L 2A3 1.13km -
BMO Bank of Montreal
71 Hunter St E, Peterborough ON K9H 1G4 1.23km -
Kawartha Credit Union
14 Hunter St E, Peterborough ON K9J 7B2 1.4km
- 3 bath
- 4 bed
- 1500 sqft
24 Aylmer Street South, Peterborough, Ontario • K9J 3H5 • Downtown
- 1 bath
- 3 bed
- 1100 sqft
137 Lock Street, Peterborough Central, Ontario • K9J 2Y5 • 3 South
- 1 bath
- 3 bed
- 1100 sqft
117 Middlefield Road, Peterborough, Ontario • K9J 8E8 • Ashburnham
- 1 bath
- 3 bed
- 1100 sqft
671 Stewart Street, Peterborough Central, Ontario • K9H 4C5 • 3 North
- 3 bath
- 5 bed
- 1500 sqft
341 George Street South, Peterborough, Ontario • K9J 3C8 • Downtown













