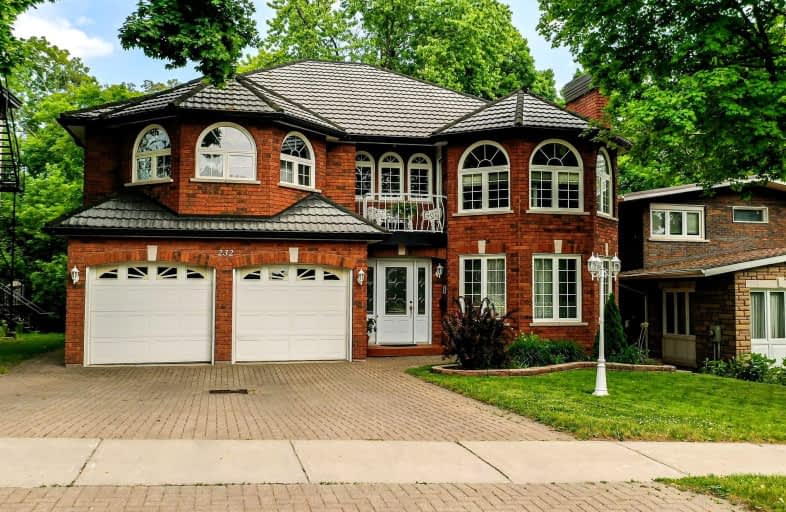Very Walkable
- Most errands can be accomplished on foot.
Very Bikeable
- Most errands can be accomplished on bike.

ÉÉC Monseigneur-Jamot
Elementary: CatholicImmaculate Conception Catholic Elementary School
Elementary: CatholicArmour Heights Public School
Elementary: PublicKing George Public School
Elementary: PublicSt. John Catholic Elementary School
Elementary: CatholicMonsignor O'Donoghue Catholic Elementary School
Elementary: CatholicPeterborough Collegiate and Vocational School
Secondary: PublicKenner Collegiate and Vocational Institute
Secondary: PublicHoly Cross Catholic Secondary School
Secondary: CatholicAdam Scott Collegiate and Vocational Institute
Secondary: PublicThomas A Stewart Secondary School
Secondary: PublicSt. Peter Catholic Secondary School
Secondary: Catholic-
Rogers Cove
131 Maria St, Peterborough ON K9H 1B8 0.39km -
Millennium Park
288 Water St, Peterborough ON K9H 3C7 0.56km -
James Stevenson Park
Burnham St, Peterborough ON K9H 1T5 0.27km
-
BMO Bank of Montreal
71 Hunter St E, Peterborough ON K9H 1G4 0.53km -
Kawartha Credit Union
14 Hunter St E, Peterborough ON K9J 7B2 0.56km -
Scotiabank
320 Water St, Peterborough ON K9H 7N9 0.61km
- 4 bath
- 4 bed
- 3000 sqft
678 Otonabee Drive, Peterborough, Ontario • K9J 7P9 • Ashburnham








