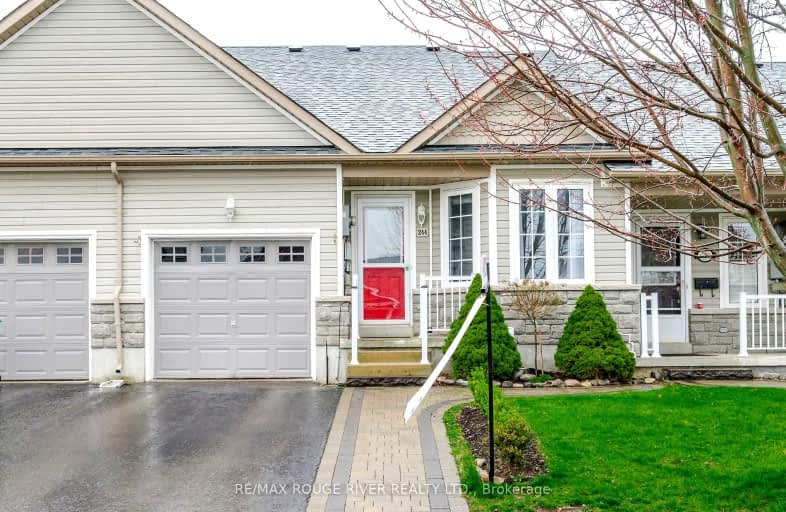Somewhat Walkable
- Some errands can be accomplished on foot.
61
/100
Bikeable
- Some errands can be accomplished on bike.
69
/100

Adam Scott Intermediate School
Elementary: Public
0.81 km
Queen Elizabeth Public School
Elementary: Public
1.24 km
R F Downey Public School
Elementary: Public
0.39 km
St. Paul Catholic Elementary School
Elementary: Catholic
0.29 km
Edmison Heights Public School
Elementary: Public
0.72 km
St. Anne Catholic Elementary School
Elementary: Catholic
1.21 km
ÉSC Monseigneur-Jamot
Secondary: Catholic
5.32 km
Peterborough Collegiate and Vocational School
Secondary: Public
2.59 km
Kenner Collegiate and Vocational Institute
Secondary: Public
5.94 km
Adam Scott Collegiate and Vocational Institute
Secondary: Public
0.80 km
Thomas A Stewart Secondary School
Secondary: Public
1.52 km
St. Peter Catholic Secondary School
Secondary: Catholic
2.88 km
-
Ennismore Recreation Complex
553 Ennis Rd, Ennismore ON K0L 1T0 0.45km -
Milroy Park
ON 0.61km -
Northland Park
1255 Bathurst St (Cabot St), Peterborough ON K9J 8S2 0.74km
-
HSBC ATM
1091 Chemong Rd, Peterborough ON K9H 7R8 1.02km -
TD Bank Financial Group
1091 Chemong Rd, Peterborough ON K9H 7R8 1.03km -
TD Canada Trust Branch and ATM
1091 Chemong Rd, Peterborough ON K9H 7R8 1.03km




