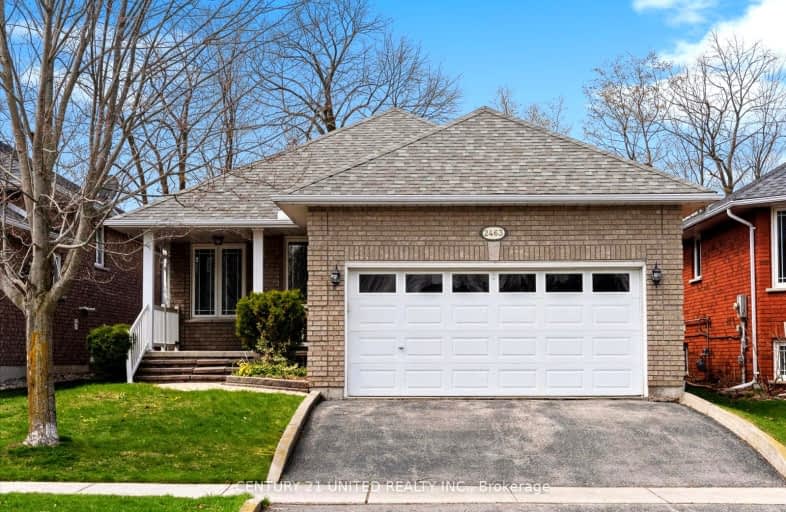Car-Dependent
- Almost all errands require a car.
Somewhat Bikeable
- Most errands require a car.

Kawartha Heights Public School
Elementary: PublicKeith Wightman Public School
Elementary: PublicSt. Teresa Catholic Elementary School
Elementary: CatholicWestmount Public School
Elementary: PublicJames Strath Public School
Elementary: PublicSt. Catherine Catholic Elementary School
Elementary: CatholicÉSC Monseigneur-Jamot
Secondary: CatholicPeterborough Collegiate and Vocational School
Secondary: PublicKenner Collegiate and Vocational Institute
Secondary: PublicHoly Cross Catholic Secondary School
Secondary: CatholicCrestwood Secondary School
Secondary: PublicSt. Peter Catholic Secondary School
Secondary: Catholic-
Giles Park
Ontario 0.31km -
Roper Park
Peterborough ON 1.72km -
Simcoe & Bethune Park
4.13km
-
RBC Royal Bank
1550 Lansdowne St W, Peterborough ON K9J 2A2 1.76km -
CIBC
1781 Lansdowne St W, Peterborough ON K9K 2T4 1.84km -
President's Choice Financial ATM
1875 Lansdowne St W, Peterborough ON K9K 0C9 1.94km
- 3 bath
- 4 bed
- 1100 sqft
1437 Sherwood Crescent, Peterborough, Ontario • K9J 6T6 • Monaghan
- 2 bath
- 3 bed
206 O'Neil Street, Smith Ennismore Lakefield, Ontario • K9K 0H5 • Rural Smith-Ennismore-Lakefield
- 3 bath
- 4 bed
- 1100 sqft
661 Walkerfield Avenue, Peterborough, Ontario • K9J 4W1 • Monaghan
- 4 bath
- 4 bed
317 Mullighan Gardens, Smith Ennismore Lakefield, Ontario • K9K 0G3 • Rural Smith-Ennismore-Lakefield














