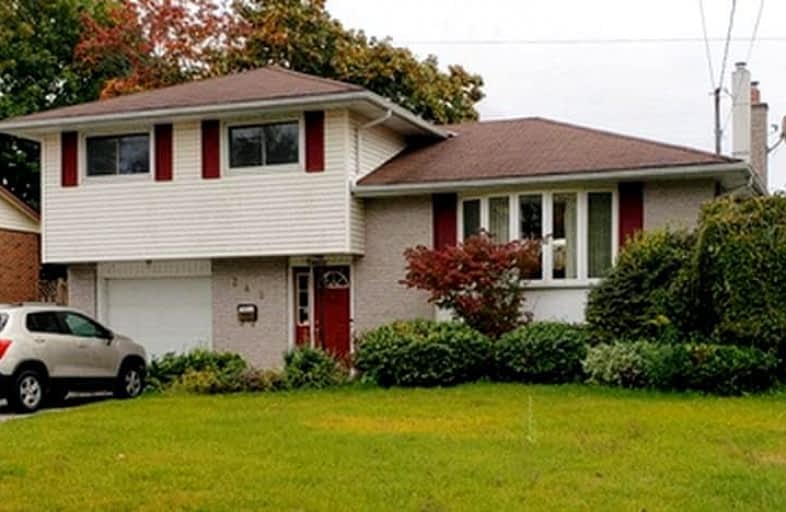Sold on Dec 01, 2021
Note: Property is not currently for sale or for rent.

-
Type: Detached
-
Style: Sidesplit 4
-
Lot Size: 60 x 110 Feet
-
Age: No Data
-
Taxes: $3,553 per year
-
Days on Site: 7 Days
-
Added: Nov 24, 2021 (1 week on market)
-
Updated:
-
Last Checked: 3 months ago
-
MLS®#: X5442255
-
Listed By: Century 21 united realty inc., brokerage
Desireable "Woodland Acres" Perfect For First Time Buyers Or Investment Opportunity. Four Level Sidesplit 3+1 Bedrooms 1 1/2 Baths Open Concept Kitchen Dining Living Room Walkout To 14X20 Deck;Separate Hot Tub; 12X20 Garden Shed. L-Shaped Family Room With Gas Fireplace In Lower Level And Laundry. 60X110 Fully Fenced Backing Onto Green Space; Walking Distance To Renowned Trent University, Zoo, Walking Trails/Parks;Easy Highway Access.
Extras
Taxes Include Community Water & Municipal Sewers, Built-In Dishwasher, Built-In Microwave Fan, Fridge;(Stove Clock Not Working) All Appliances As Is. Central Air, Central Vac, Hot Tub; Hwt Owned.
Property Details
Facts for 248 Woodward Avenue, Peterborough
Status
Days on Market: 7
Last Status: Sold
Sold Date: Dec 01, 2021
Closed Date: Feb 28, 2022
Expiry Date: Feb 23, 2022
Sold Price: $660,000
Unavailable Date: Dec 01, 2021
Input Date: Nov 25, 2021
Prior LSC: Listing with no contract changes
Property
Status: Sale
Property Type: Detached
Style: Sidesplit 4
Area: Peterborough
Community: Northcrest
Availability Date: To Be Arranged
Assessment Amount: $240,000
Assessment Year: 2021
Inside
Bedrooms: 3
Bathrooms: 2
Kitchens: 1
Rooms: 5
Den/Family Room: No
Air Conditioning: Central Air
Fireplace: Yes
Laundry Level: Lower
Central Vacuum: Y
Washrooms: 2
Building
Basement: Crawl Space
Basement 2: Full
Heat Type: Forced Air
Heat Source: Gas
Exterior: Brick
Exterior: Vinyl Siding
UFFI: No
Energy Certificate: N
Green Verification Status: N
Water Supply Type: Comm Well
Water Supply: Other
Special Designation: Unknown
Other Structures: Garden Shed
Parking
Driveway: Pvt Double
Garage Spaces: 1
Garage Type: Attached
Covered Parking Spaces: 4
Total Parking Spaces: 5
Fees
Tax Year: 2021
Tax Legal Description: Lot 232 Pl. 89 (Smith)
Taxes: $3,553
Highlights
Feature: Fenced Yard
Feature: Level
Feature: Park
Feature: Public Transit
Feature: School
Feature: School Bus Route
Land
Cross Street: Woodland Drive
Municipality District: Peterborough
Fronting On: South
Parcel Number: 284110327
Pool: None
Sewer: Sewers
Lot Depth: 110 Feet
Lot Frontage: 60 Feet
Acres: < .50
Zoning: R1
Additional Media
- Virtual Tour: https://unbranded.youriguide.com/248_woodward_ave_peterborough_on/
Rooms
Room details for 248 Woodward Avenue, Peterborough
| Type | Dimensions | Description |
|---|---|---|
| Foyer Main | - | Access To Garage |
| Office Main | 2.46 x 2.08 | |
| Bathroom Main | 1.45 x 1.12 | 2 Pc Bath |
| Kitchen 2nd | 3.33 x 3.35 | B/I Dishwasher, B/I Microwave, Ceramic Floor |
| Dining 2nd | 2.31 x 3.35 | |
| Living 2nd | 5.66 x 3.63 | |
| Prim Bdrm 3rd | 3.68 x 3.48 | |
| 2nd Br 3rd | 2.82 x 3.28 | |
| 3rd Br 3rd | 2.92 x 3.28 | |
| Bathroom 3rd | 2.08 x 2.41 | 4 Pc Bath |
| Family Lower | 5.49 x 6.86 | Fireplace |
| Utility Lower | 2.97 x 3.35 | Combined W/Laundry |
| XXXXXXXX | XXX XX, XXXX |
XXXX XXX XXXX |
$XXX,XXX |
| XXX XX, XXXX |
XXXXXX XXX XXXX |
$XXX,XXX |
| XXXXXXXX XXXX | XXX XX, XXXX | $660,000 XXX XXXX |
| XXXXXXXX XXXXXX | XXX XX, XXXX | $450,000 XXX XXXX |

Adam Scott Intermediate School
Elementary: PublicQueen Elizabeth Public School
Elementary: PublicR F Downey Public School
Elementary: PublicSt. Paul Catholic Elementary School
Elementary: CatholicEdmison Heights Public School
Elementary: PublicSt. Anne Catholic Elementary School
Elementary: CatholicÉSC Monseigneur-Jamot
Secondary: CatholicPeterborough Collegiate and Vocational School
Secondary: PublicKenner Collegiate and Vocational Institute
Secondary: PublicAdam Scott Collegiate and Vocational Institute
Secondary: PublicThomas A Stewart Secondary School
Secondary: PublicSt. Peter Catholic Secondary School
Secondary: Catholic

