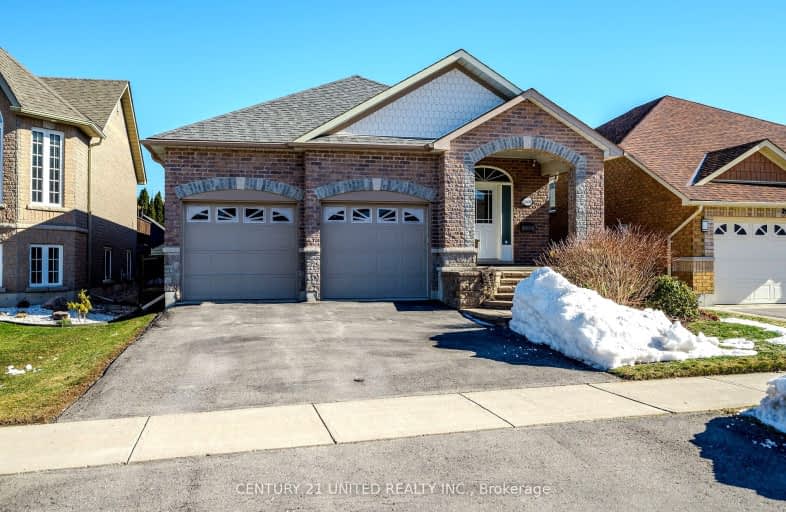Car-Dependent
- Almost all errands require a car.
Somewhat Bikeable
- Most errands require a car.

Kawartha Heights Public School
Elementary: PublicKeith Wightman Public School
Elementary: PublicSt. Teresa Catholic Elementary School
Elementary: CatholicWestmount Public School
Elementary: PublicJames Strath Public School
Elementary: PublicSt. Catherine Catholic Elementary School
Elementary: CatholicÉSC Monseigneur-Jamot
Secondary: CatholicPeterborough Collegiate and Vocational School
Secondary: PublicKenner Collegiate and Vocational Institute
Secondary: PublicHoly Cross Catholic Secondary School
Secondary: CatholicCrestwood Secondary School
Secondary: PublicSt. Peter Catholic Secondary School
Secondary: Catholic-
Castle John's Pub
1550 Lansdowne Street W, Peterborough, ON K9J 2A2 1.73km -
St. Louis Bar and Grill
1911 Lansdowne Street W, Peterborough, ON K9K 0C9 2.05km -
Kelseys Original Roadhouse
1209 Lansdowne St W, Peterborough, ON K9J 7M2 2.19km
-
Tim Hortons
1781 Lansdowne St West, Peterborough, ON K9K 2T4 1.94km -
Starbucks
833 Rye Street, Peterborough, ON K9J 6X1 2.49km -
McDonald's
978 Lansdowne St., Peterborough, ON K9J 1Z5 2.62km
-
Fit4less Peterborough
898 Monaghan Road, unit 3, Peterborough, ON K9J 1Y9 3.7km -
GoodLife Fitness
1154 Chemong Rd, Peterborough, ON K9H 7J6 4.83km -
Young's Point Personal Training
2108 Nathaway Drive, Youngs Point, ON K0L 3G0 24.54km
-
IDA PHARMACY
829 Chemong Road, Brookdale Plaza, Peterborough, ON K9H 5Z5 4.39km -
Rexall Drug Store
1154 Chemong Road, Peterborough, ON K9H 7J6 4.9km -
Sullivan's Pharmacy
71 Hunter Street E, Peterborough, ON K9H 1G4 5.27km
-
Mary Brown's Fried Chicken and Taters
1550 Lansdowne Street, Peterborough, ON K9J 1.73km -
Pizza Wings and Snacks
1524 Lansdowne Street W, Peterborough, ON K9J 2A2 1.77km -
Pho-Mimi
1524 Lansdowne Street W, Peterborough, ON K9J 2A2 1.8km
-
Lansdowne Place
645 Lansdowne Street W, Peterborough, ON K9J 7Y5 3.5km -
Peterborough Square
360 George Street N, Peterborough, ON K9H 7E7 4.48km -
Giant Tiger
1875 Lansdowne Street W, Peterborough, ON K9K 1R4 2.09km
-
Farmboy Markets
754 Lansdowne Street W, Peterborough, ON K9J 1Z3 3.27km -
One Fine Food
800 Erskine Avenue, Peterborough, ON K9J 5T9 3.28km -
Healthy Planet - Peterborough
871 Chemong Rd, Unit 1, Peterborough, ON K9H 5Z5 4.4km
-
Liquor Control Board of Ontario
879 Lansdowne Street W, Peterborough, ON K9J 1Z5 2.88km -
The Beer Store
570 Lansdowne Street W, Peterborough, ON K9J 1Y9 3.65km -
LCBO
30 Ottawa Street, Havelock, ON K0L 1Z0 41.54km
-
Paul Tinney Auto Sales
801 Clonsilla Avenue, Peterborough, ON K9J 5Y2 1.98km -
Canadian Tire Gas+ - Peterborough
1050 Lansdowne Street W, Peterborough, ON K9J 1Z9 2.48km -
Petro-Canada
607 Lansdowne Street W, Peterborough, ON K9J 6X9 3.55km
-
Galaxy Cinemas
320 Water Street, Peterborough, ON K9H 7N9 4.59km -
Lindsay Drive In
229 Pigeon Lake Road, Lindsay, ON K9V 4R6 26.64km -
Century Theatre
141 Kent Street W, Lindsay, ON K9V 2Y5 29.81km
-
Peterborough Public Library
345 Aylmer Street N, Peterborough, ON K9H 3V7 4.18km -
Scugog Memorial Public Library
231 Water Street, Port Perry, ON L9L 1A8 49.8km -
Clarington Library Museums & Archives- Courtice
2950 Courtice Road, Courtice, ON L1E 2H8 53.08km
-
Peterborough Regional Health Centre
1 Hospital Drive, Peterborough, ON K9J 7C6 2.37km -
Ross Memorial Hospital
10 Angeline Street N, Lindsay, ON K9V 4M8 30.79km -
Northumberland Hills Hospital
1000 Depalma Drive, Cobourg, ON K9A 5W6 37.68km
-
Giles Park
ON 0.39km -
Roper Park
Peterborough ON 1.61km -
Simcoe & Bethune Park
4.07km
-
RBC Royal Bank
1550 Lansdowne St W, Peterborough ON K9J 2A2 1.85km -
CIBC
1781 Lansdowne St W, Peterborough ON K9K 2T4 1.95km -
President's Choice Financial ATM
1875 Lansdowne St W, Peterborough ON K9K 0C9 2.05km
- 3 bath
- 4 bed
- 1100 sqft
1437 Sherwood Crescent, Peterborough, Ontario • K9J 6T6 • Monaghan
- 2 bath
- 3 bed
206 O'Neil Street, Smith Ennismore Lakefield, Ontario • K9K 0H5 • Rural Smith-Ennismore-Lakefield
- 3 bath
- 4 bed
- 1100 sqft
661 Walkerfield Avenue, Peterborough, Ontario • K9J 4W1 • Monaghan
- 4 bath
- 4 bed
317 Mullighan Gardens, Smith Ennismore Lakefield, Ontario • K9K 0G3 • Rural Smith-Ennismore-Lakefield














