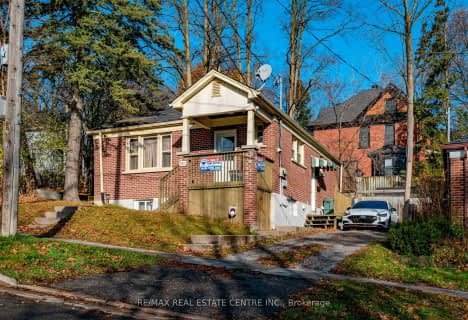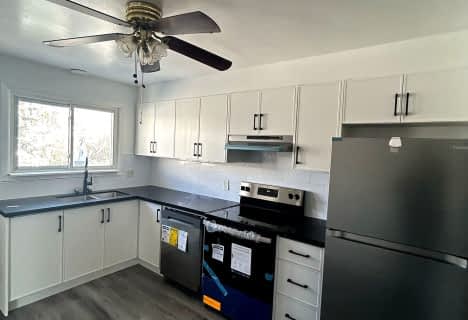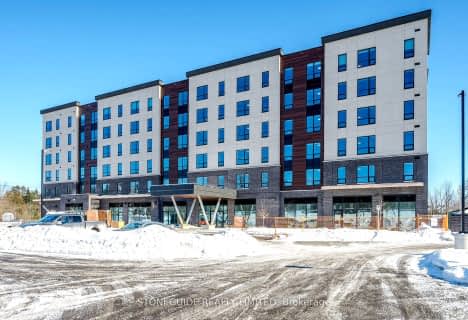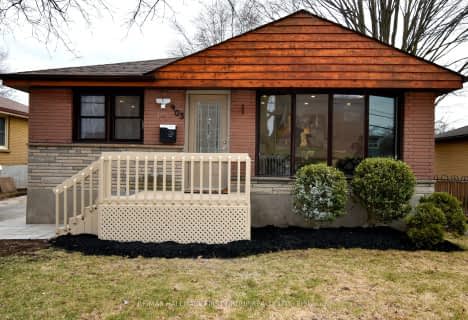Somewhat Walkable
- Some errands can be accomplished on foot.
Somewhat Bikeable
- Most errands require a car.

Adam Scott Intermediate School
Elementary: PublicQueen Elizabeth Public School
Elementary: PublicImmaculate Conception Catholic Elementary School
Elementary: CatholicArmour Heights Public School
Elementary: PublicKing George Public School
Elementary: PublicMonsignor O'Donoghue Catholic Elementary School
Elementary: CatholicPeterborough Collegiate and Vocational School
Secondary: PublicKenner Collegiate and Vocational Institute
Secondary: PublicHoly Cross Catholic Secondary School
Secondary: CatholicAdam Scott Collegiate and Vocational Institute
Secondary: PublicThomas A Stewart Secondary School
Secondary: PublicSt. Peter Catholic Secondary School
Secondary: Catholic-
Nicholls Oval Park
725 Armour Rd, Peterborough ON 0.44km -
Rotary Park
Peterborough ON 0.73km -
Clintonia Park
Peterborough ON 1.21km
-
CoinFlip Bitcoin ATM
116 Parkhill Rd E, Peterborough ON K9H 1R1 0.62km -
Peterborough Industrial Credit Union Ltd
890 High St, Peterborough ON 0.86km -
BMO Bank of Montreal
71 Hunter St E, Peterborough ON K9H 1G4 1.12km
- 3 bath
- 3 bed
- 1100 sqft
Upper-905 Hilliard Street, Peterborough, Ontario • K9H 5R8 • Northcrest












