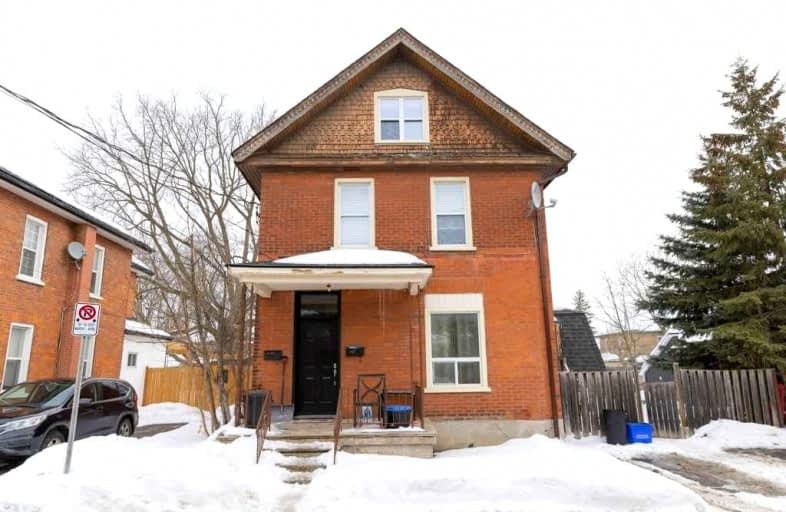Sold on Feb 22, 2022
Note: Property is not currently for sale or for rent.

-
Type: Duplex
-
Style: 2 1/2 Storey
-
Lot Size: 42.49 x 87.5 Feet
-
Age: No Data
-
Taxes: $3,968 per year
-
Days on Site: 8 Days
-
Added: Feb 14, 2022 (1 week on market)
-
Updated:
-
Last Checked: 1 month ago
-
MLS®#: X5501137
-
Listed By: Royal lepage frank real estate, brokerage
Investment Opportunity! Centrally Located Duplex With Two Separate Entrances & Two Separate Hydro Metres. Main Floor Unit Consists Of 3 Bedrooms & 1 Bath While The Upper Unit Has 1 Bed With Loft Space For The Second Bed & 1 Bath. Two Parking Spots (1 For Each Unit) With-In Walking Distance To Downtown. Zoned As A Duplex (332), The Property Had A New Roof In 2019, Newer Windows, Some Electrical & Plumbing Updates. Current Home Inspection. Offers Feb 22/22
Extras
Inclusions: Smoke Detector, Washer & Dryer Shared By Both Units. Exclusions: Tenants Personal Items.
Property Details
Facts for 274 William Street, Peterborough
Status
Days on Market: 8
Last Status: Sold
Sold Date: Feb 22, 2022
Closed Date: May 05, 2022
Expiry Date: Jun 30, 2022
Sold Price: $775,000
Unavailable Date: Feb 22, 2022
Input Date: Feb 14, 2022
Prior LSC: Listing with no contract changes
Property
Status: Sale
Property Type: Duplex
Style: 2 1/2 Storey
Area: Peterborough
Community: Downtown
Availability Date: 30 - 59 Days
Assessment Amount: $274,000
Assessment Year: 2021
Inside
Bedrooms: 4
Bathrooms: 2
Kitchens: 2
Rooms: 10
Den/Family Room: No
Air Conditioning: Window Unit
Fireplace: No
Laundry Level: Lower
Washrooms: 2
Utilities
Electricity: Available
Gas: Available
Cable: Available
Telephone: Available
Building
Basement: Part Bsmt
Basement 2: Part Fin
Heat Type: Forced Air
Heat Source: Gas
Exterior: Brick
Elevator: N
Water Supply: Municipal
Special Designation: Unknown
Parking
Driveway: Pvt Double
Garage Type: None
Covered Parking Spaces: 2
Total Parking Spaces: 2
Fees
Tax Year: 2021
Tax Legal Description: Lt 5 Pl 90 Peterborough ; Peterborough
Taxes: $3,968
Highlights
Feature: Library
Feature: Public Transit
Feature: School
Land
Cross Street: Park St To King St T
Municipality District: Peterborough
Fronting On: West
Parcel Number: 280830172
Pool: None
Sewer: Sewers
Lot Depth: 87.5 Feet
Lot Frontage: 42.49 Feet
Acres: < .50
Zoning: Duplex 332
Additional Media
- Virtual Tour: https://unbranded.youriguide.com/274_william_st_peterborough_on/
Rooms
Room details for 274 William Street, Peterborough
| Type | Dimensions | Description |
|---|---|---|
| Kitchen Main | - | |
| Living Main | - | |
| Br Main | - | |
| Br Main | - | |
| Bathroom Main | - | 4 Pc Bath |
| Living 2nd | - | |
| Kitchen 2nd | - | |
| Br 2nd | - | |
| Bathroom 2nd | - | 4 Pc Bath |
| Loft Upper | - |
| XXXXXXXX | XXX XX, XXXX |
XXXX XXX XXXX |
$XXX,XXX |
| XXX XX, XXXX |
XXXXXX XXX XXXX |
$XXX,XXX |
| XXXXXXXX XXXX | XXX XX, XXXX | $775,000 XXX XXXX |
| XXXXXXXX XXXXXX | XXX XX, XXXX | $499,900 XXX XXXX |

École élémentaire publique L'Héritage
Elementary: PublicChar-Lan Intermediate School
Elementary: PublicSt Peter's School
Elementary: CatholicHoly Trinity Catholic Elementary School
Elementary: CatholicÉcole élémentaire catholique de l'Ange-Gardien
Elementary: CatholicWilliamstown Public School
Elementary: PublicÉcole secondaire publique L'Héritage
Secondary: PublicCharlottenburgh and Lancaster District High School
Secondary: PublicSt Lawrence Secondary School
Secondary: PublicÉcole secondaire catholique La Citadelle
Secondary: CatholicHoly Trinity Catholic Secondary School
Secondary: CatholicCornwall Collegiate and Vocational School
Secondary: Public

