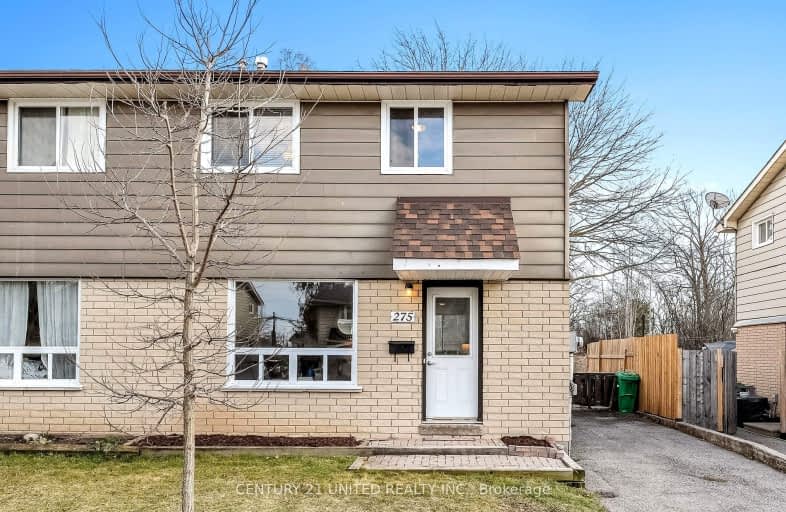Car-Dependent
- Most errands require a car.
Somewhat Bikeable
- Most errands require a car.

Kenner Intermediate School
Elementary: PublicÉÉC Monseigneur-Jamot
Elementary: CatholicSt. John Catholic Elementary School
Elementary: CatholicRoger Neilson Public School
Elementary: PublicOtonabee Valley Public School
Elementary: PublicSt. Patrick Catholic Elementary School
Elementary: CatholicPeterborough Collegiate and Vocational School
Secondary: PublicKenner Collegiate and Vocational Institute
Secondary: PublicHoly Cross Catholic Secondary School
Secondary: CatholicAdam Scott Collegiate and Vocational Institute
Secondary: PublicThomas A Stewart Secondary School
Secondary: PublicSt. Peter Catholic Secondary School
Secondary: Catholic-
Kiwanis Park
ON 1.15km -
King Edward Park
Peterborough ON 1.69km -
Ecology Park
1899 Ashburnham Dr, Peterborough ON K9L 1P8 2.14km
-
Localcoin Bitcoin ATM - Discount Mini-Mart
584 Monaghan Rd, Peterborough ON K9J 5H9 1km -
TD Canada Trust Branch and ATM
830 Monaghan Rd, Peterborough ON K9J 5K3 1.63km -
TD Bank Financial Group
830 Monaghan Rd (at Lansdowne St W), Peterborough ON K9J 5K3 1.63km
- 1 bath
- 3 bed
- 1100 sqft
Upper-1293 Dobbin Avenue, Peterborough, Ontario • K9J 6A6 • Monaghan






