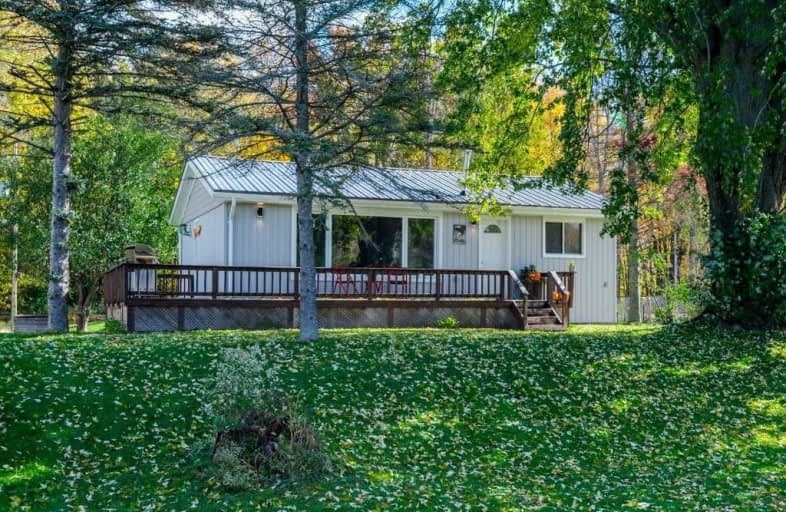Sold on Oct 16, 2020
Note: Property is not currently for sale or for rent.

-
Type: Detached
-
Style: Bungalow
-
Size: 700 sqft
-
Lot Size: 79 x 0 Feet
-
Age: 51-99 years
-
Taxes: $2,207 per year
-
Days on Site: 2 Days
-
Added: Oct 14, 2020 (2 days on market)
-
Updated:
-
Last Checked: 3 months ago
-
MLS®#: X4956010
-
Listed By: Century 21 united realty inc., brokerage
Escape The Hustle With This Move-In Ready Bungalow On The Otonabee River Situated On .43 Of An Acre With 79 Ft Of Water Frontage. Open Concept Floor Plan With Vaulted Ceilings And Incredible Views Of Your Property, Waterway & Wildlife. One Level Living With 3 Bdrms, 4 Pc Bath And Main Floor Laundry. Private Dock & Boat Launch Offering Direct Access To Rice Lake The Trent Severn Waterway. Detached Garage/Workshop With Hydro & Enclosed Gazebo To Enjoy As Well!
Extras
New Siding, Steel Roof, Soffits/Fascia/Eavestroughs, Windows, Propane Wall Furnace & More! Ideal 4 Season Cottage Or Home Just 15 Min From Peterborough & Hwy #115
Property Details
Facts for 284 Greenwood Road, Peterborough
Status
Days on Market: 2
Last Status: Sold
Sold Date: Oct 16, 2020
Closed Date: Nov 12, 2020
Expiry Date: Jan 14, 2021
Sold Price: $450,000
Unavailable Date: Oct 16, 2020
Input Date: Oct 16, 2020
Prior LSC: Listing with no contract changes
Property
Status: Sale
Property Type: Detached
Style: Bungalow
Size (sq ft): 700
Age: 51-99
Area: Peterborough
Community: Otonabee
Availability Date: Flexible
Inside
Bedrooms: 2
Bathrooms: 1
Kitchens: 1
Rooms: 7
Den/Family Room: No
Air Conditioning: None
Fireplace: No
Laundry Level: Main
Central Vacuum: N
Washrooms: 1
Utilities
Electricity: Yes
Gas: No
Cable: No
Telephone: Available
Building
Basement: Crawl Space
Heat Type: Other
Heat Source: Propane
Exterior: Vinyl Siding
Elevator: N
Water Supply Type: Shared Well
Water Supply: Well
Special Designation: Unknown
Other Structures: Garden Shed
Parking
Driveway: Private
Garage Spaces: 1
Garage Type: Detached
Covered Parking Spaces: 6
Total Parking Spaces: 7
Fees
Tax Year: 2019
Tax Legal Description: See Schedule B
Taxes: $2,207
Highlights
Feature: River/Stream
Feature: Sloping
Feature: Waterfront
Land
Cross Street: Matchett Line
Municipality District: Peterborough
Fronting On: West
Pool: None
Sewer: Septic
Lot Frontage: 79 Feet
Acres: < .50
Zoning: Rs
Waterfront: Direct
Rooms
Room details for 284 Greenwood Road, Peterborough
| Type | Dimensions | Description |
|---|---|---|
| Living Main | 4.59 x 3.47 | |
| Kitchen Main | 3.03 x 3.61 | |
| Dining Main | 3.03 x 3.47 | |
| Master Main | 3.02 x 3.49 | |
| Br Main | 3.02 x 3.47 | |
| Bathroom Main | 1.50 x 2.41 | 4 Pc Bath |
| Br Main | 2.80 x 3.49 |
| XXXXXXXX | XXX XX, XXXX |
XXXX XXX XXXX |
$XXX,XXX |
| XXX XX, XXXX |
XXXXXX XXX XXXX |
$XXX,XXX |
| XXXXXXXX XXXX | XXX XX, XXXX | $450,000 XXX XXXX |
| XXXXXXXX XXXXXX | XXX XX, XXXX | $449,900 XXX XXXX |

Kenner Intermediate School
Elementary: PublicSt. Alphonsus Catholic Elementary School
Elementary: CatholicKawartha Heights Public School
Elementary: PublicRoger Neilson Public School
Elementary: PublicSt. Patrick Catholic Elementary School
Elementary: CatholicKeith Wightman Public School
Elementary: PublicÉSC Monseigneur-Jamot
Secondary: CatholicPeterborough Collegiate and Vocational School
Secondary: PublicKenner Collegiate and Vocational Institute
Secondary: PublicHoly Cross Catholic Secondary School
Secondary: CatholicCrestwood Secondary School
Secondary: PublicSt. Peter Catholic Secondary School
Secondary: Catholic

