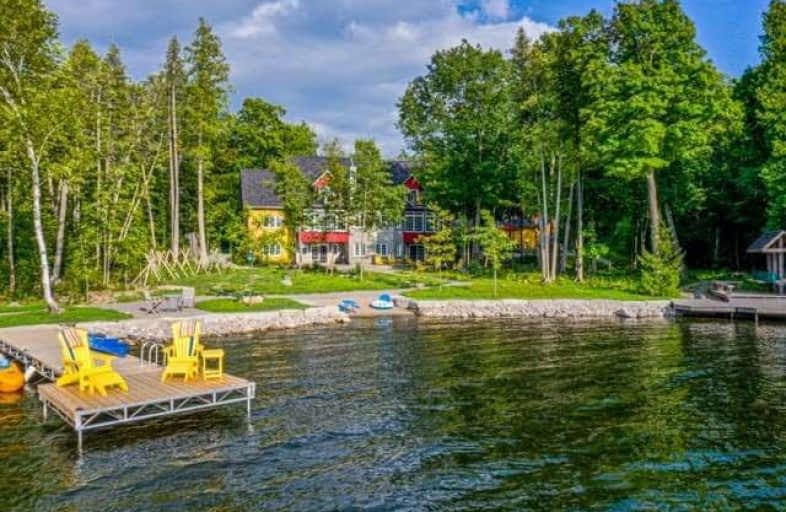Sold on Nov 30, 2020
Note: Property is not currently for sale or for rent.

-
Type: Cottage
-
Style: 2-Storey
-
Size: 5000 sqft
-
Lot Size: 460 x 29 Acres
-
Age: 0-5 years
-
Taxes: $14,410 per year
-
Days on Site: 579 Days
-
Added: May 01, 2019 (1 year on market)
-
Updated:
-
Last Checked: 3 months ago
-
MLS®#: X4433605
-
Listed By: Sotheby`s international realty canada, brokerage
Sunpoint View". An Expansive 6300 Sq Ft. Stone And Timber Icf Lakehouse Estate In The Heart Of The Kawarthas Is A Host's Dream . 7 Beds/8 Baths,Large 29.5 Acre Level Lot & Over 1507 Feet Of Family-Friendly Sunny Southwest Shoreline Including A Half Acre Private Island Just Offshore. Solid Timber Frame Construction Features Vaulted Ceilings By Confederation Log. The Open Pine Living Room Ceiling Is 18 Feet High And The "Vivoir" Ceilings Soar To 22 Ft.
Extras
Recent Shoreline Rejuvenation With New Armor Rock Break Wall, Child-Friendly Sand Beach, New Cantilevered Dock, Landscaping Throughout For Long Sun-Drenched Days By The Lake.1600 Sq Ft. Collector' Garage. Design By Louise Jacques.
Property Details
Facts for 299 Bear Creek Road, Peterborough
Status
Days on Market: 579
Last Status: Sold
Sold Date: Nov 30, 2020
Closed Date: Dec 21, 2020
Expiry Date: Oct 29, 2021
Sold Price: $4,600,000
Unavailable Date: Nov 30, 2020
Input Date: May 01, 2019
Property
Status: Sale
Property Type: Cottage
Style: 2-Storey
Size (sq ft): 5000
Age: 0-5
Area: Peterborough
Community: Otonabee
Availability Date: T.B.A.
Assessment Amount: $1,262,000
Assessment Year: 2016
Inside
Bedrooms: 7
Bathrooms: 8
Kitchens: 2
Rooms: 12
Den/Family Room: Yes
Air Conditioning: Central Air
Fireplace: Yes
Laundry Level: Main
Central Vacuum: Y
Washrooms: 8
Utilities
Electricity: Yes
Gas: No
Cable: Yes
Telephone: Yes
Building
Basement: Finished
Heat Type: Radiant
Heat Source: Other
Exterior: Stone
Exterior: Wood
Water Supply Type: Drilled Well
Water Supply: Municipal
Special Designation: Unknown
Other Structures: Drive Shed
Other Structures: Workshop
Parking
Driveway: Private
Garage Spaces: 6
Garage Type: Attached
Covered Parking Spaces: 14
Total Parking Spaces: 20
Fees
Tax Year: 2019
Tax Legal Description: Pt Lt 9 Con 17, Harvey Pt3 *See Brks Remarks
Taxes: $14,410
Highlights
Feature: Lake Access
Feature: Lake/Pond
Feature: Level
Feature: Part Cleared
Feature: Waterfront
Feature: Wooded/Treed
Land
Cross Street: Lakehurst Rd/Elim Lo
Municipality District: Peterborough
Fronting On: West
Parcel Number: 283540141
Pool: None
Sewer: Septic
Sewer: Drain Back Sys
Lot Depth: 29 Acres
Lot Frontage: 460 Acres
Acres: 25-49.99
Zoning: Residential
Waterfront: Direct
Water Body Name: Pigeon
Water Body Type: Lake
Water Frontage: 460
Access To Property: Yr Rnd Municpal Rd
Easements Restrictions: Unknown
Water Features: Beachfront
Water Features: Breakwater
Shoreline: Clean
Shoreline: Natural
Shoreline Allowance: Not Ownd
Shoreline Exposure: W
Rural Services: Electrical
Rural Services: Internet High Spd
Rural Services: Pwr-Three Phase
Rural Services: Telephone
Water Delivery Features: Uv System
Water Delivery Features: Water Treatmnt
Additional Media
- Virtual Tour: https://www.viralrealtors.com/299-bear-creek-rd-1
Rooms
Room details for 299 Bear Creek Road, Peterborough
| Type | Dimensions | Description |
|---|---|---|
| Foyer Main | 4.57 x 4.88 | |
| Kitchen Main | 1.83 x 4.27 | Centre Island |
| Sunroom Main | 2.44 x 4.88 | Combined W/Kitchen |
| Living Main | 4.88 x 7.93 | Fireplace |
| Dining Main | 4.88 x 4.88 | |
| Sunroom Main | 2.44 x 4.88 | Combined W/Dining |
| Master Main | 4.57 x 6.10 | W/I Closet, Ensuite Bath, Wood Floor |
| Br 2nd | 3.52 x 5.03 | Ensuite Bath, W/I Closet, Wood Floor |
| Master Lower | 4.27 x 4.57 | Ensuite Bath, W/I Closet, Wood Floor |
| Kitchen Lower | 4.98 x 6.20 | |
| Living Lower | 4.88 x 6.20 | |
| Br Lower | 4.57 x 4.98 |
| XXXXXXXX | XXX XX, XXXX |
XXXX XXX XXXX |
$X,XXX,XXX |
| XXX XX, XXXX |
XXXXXX XXX XXXX |
$X,XXX,XXX | |
| XXXXXXXX | XXX XX, XXXX |
XXXX XXX XXXX |
$X,XXX,XXX |
| XXX XX, XXXX |
XXXXXX XXX XXXX |
$X,XXX,XXX | |
| XXXXXXXX | XXX XX, XXXX |
XXXXXXXX XXX XXXX |
|
| XXX XX, XXXX |
XXXXXX XXX XXXX |
$X,XXX,XXX | |
| XXXXXXXX | XXX XX, XXXX |
XXXXXXX XXX XXXX |
|
| XXX XX, XXXX |
XXXXXX XXX XXXX |
$X,XXX,XXX |
| XXXXXXXX XXXX | XXX XX, XXXX | $4,600,000 XXX XXXX |
| XXXXXXXX XXXXXX | XXX XX, XXXX | $4,995,000 XXX XXXX |
| XXXXXXXX XXXX | XXX XX, XXXX | $2,800,000 XXX XXXX |
| XXXXXXXX XXXXXX | XXX XX, XXXX | $2,995,000 XXX XXXX |
| XXXXXXXX XXXXXXXX | XXX XX, XXXX | XXX XXXX |
| XXXXXXXX XXXXXX | XXX XX, XXXX | $3,395,000 XXX XXXX |
| XXXXXXXX XXXXXXX | XXX XX, XXXX | XXX XXXX |
| XXXXXXXX XXXXXX | XXX XX, XXXX | $3,395,000 XXX XXXX |

Buckhorn Public School
Elementary: PublicSt. Luke Catholic Elementary School
Elementary: CatholicDunsford District Elementary School
Elementary: PublicSt. Martin Catholic Elementary School
Elementary: CatholicBobcaygeon Public School
Elementary: PublicChemong Public School
Elementary: PublicÉSC Monseigneur-Jamot
Secondary: CatholicFenelon Falls Secondary School
Secondary: PublicCrestwood Secondary School
Secondary: PublicAdam Scott Collegiate and Vocational Institute
Secondary: PublicThomas A Stewart Secondary School
Secondary: PublicSt. Peter Catholic Secondary School
Secondary: Catholic

