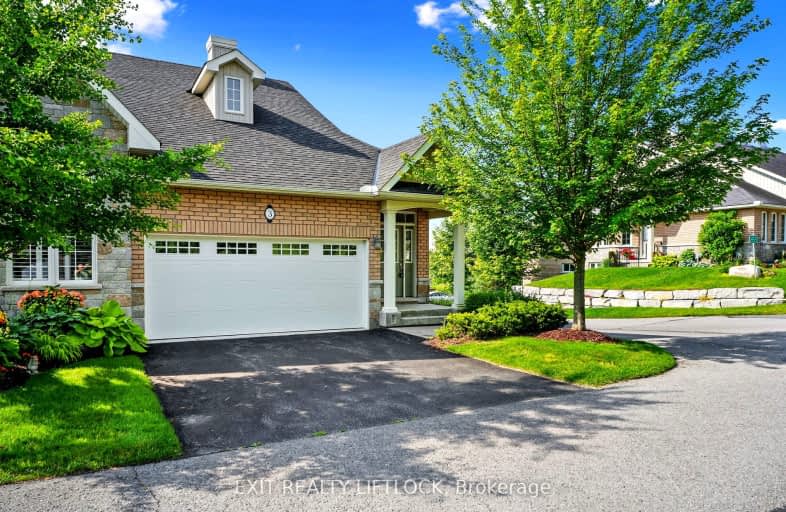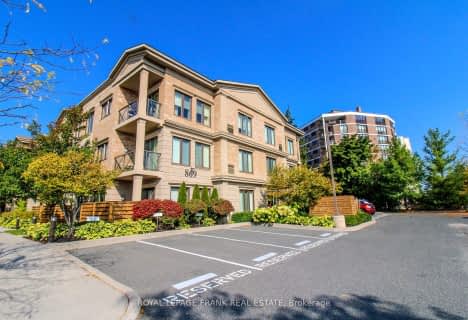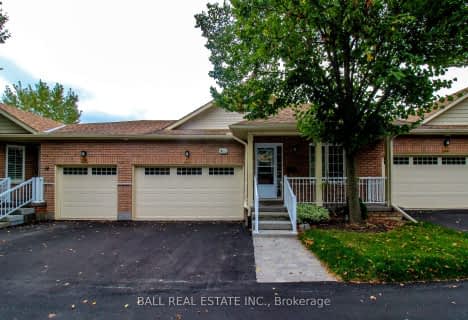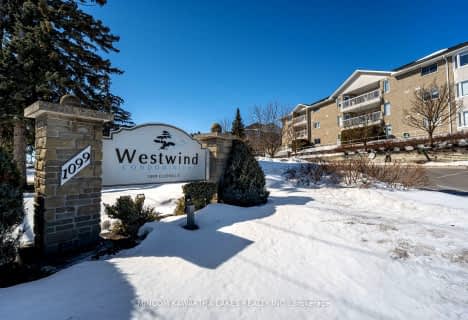Car-Dependent
- Most errands require a car.
Somewhat Bikeable
- Most errands require a car.

St. Alphonsus Catholic Elementary School
Elementary: CatholicKawartha Heights Public School
Elementary: PublicRoger Neilson Public School
Elementary: PublicKeith Wightman Public School
Elementary: PublicJames Strath Public School
Elementary: PublicSt. Catherine Catholic Elementary School
Elementary: CatholicÉSC Monseigneur-Jamot
Secondary: CatholicPeterborough Collegiate and Vocational School
Secondary: PublicKenner Collegiate and Vocational Institute
Secondary: PublicHoly Cross Catholic Secondary School
Secondary: CatholicCrestwood Secondary School
Secondary: PublicSt. Peter Catholic Secondary School
Secondary: Catholic-
Giles Park
Ontario 2.32km -
Roper Park
Peterborough ON 3.2km -
King Edward Park
Peterborough ON 3.41km
-
BMO Bank of Montreal
1200 Lansdowne St W, Peterborough ON K9J 2A1 0.55km -
Scotiabank
780 Clonsilla Ave, Peterborough ON K9J 5Y3 0.94km -
TD Bank Financial Group
1096 Lansdowne St W (Lansdowne), Peterborough ON K9J 1Z9 0.96km
- 2 bath
- 2 bed
- 1600 sqft
302-1818 Cherryhill Road, Peterborough, Ontario • K9K 1S6 • Monaghan
- 2 bath
- 2 bed
- 900 sqft
110-869 Clonsilla Avenue, Peterborough, Ontario • K9J 0B7 • Monaghan
- 2 bath
- 2 bed
- 1000 sqft
116A-1099 Clonsilla Avenue, Peterborough, Ontario • K9J 8L8 • Monaghan
- 3 bath
- 3 bed
- 2000 sqft
502-1818 Cherryhill Road, Peterborough, Ontario • K9K 1S6 • Monaghan
- 2 bath
- 2 bed
- 2000 sqft
501-1818 Cherryhill Road, Peterborough, Ontario • K9K 1S6 • Monaghan
- 3 bath
- 2 bed
- 1200 sqft
#13-877 Wentworth Street, Peterborough West, Ontario • K9J 8R7 • 2 Central
- 2 bath
- 2 bed
- 1400 sqft
C-104-1099 Clonsilla Avenue, Peterborough West, Ontario • K9J 8L7 • 2 Central









