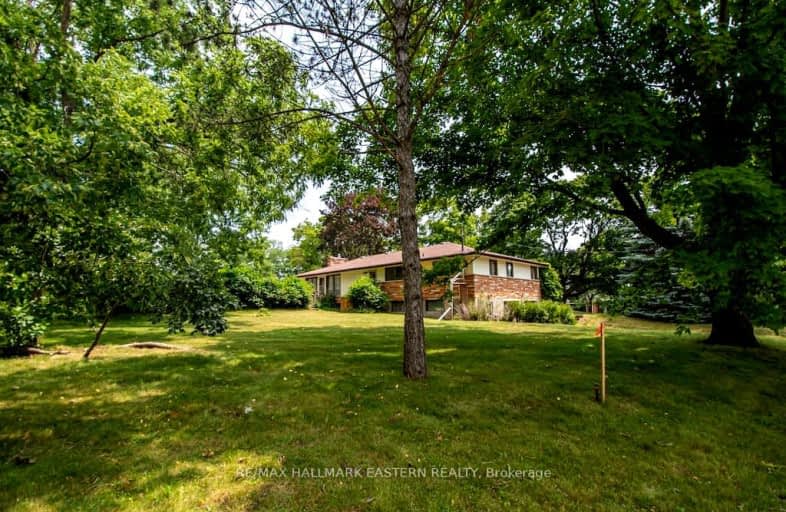Car-Dependent
- Most errands require a car.
Somewhat Bikeable
- Most errands require a car.

Kawartha Heights Public School
Elementary: PublicKeith Wightman Public School
Elementary: PublicSt. Teresa Catholic Elementary School
Elementary: CatholicWestmount Public School
Elementary: PublicJames Strath Public School
Elementary: PublicSt. Catherine Catholic Elementary School
Elementary: CatholicÉSC Monseigneur-Jamot
Secondary: CatholicPeterborough Collegiate and Vocational School
Secondary: PublicKenner Collegiate and Vocational Institute
Secondary: PublicHoly Cross Catholic Secondary School
Secondary: CatholicCrestwood Secondary School
Secondary: PublicSt. Peter Catholic Secondary School
Secondary: Catholic-
Millennium Park
288 Water St, Peterborough ON K9H 3C7 4.2km -
Henderson Rec Equip Ltd
2311 Hwy 134, Peterborough ON K9J 8J6 4.44km -
Rotary Park
Peterborough ON 5.04km
-
BMO Bank of Montreal
1200 Lansdowne St W, Peterborough ON K9J 2A1 1.12km -
Scotiabank
780 Clonsilla Ave, Peterborough ON K9J 5Y3 1.21km -
CIBC
1781 Lansdowne St W, Peterborough ON K9K 2T4 1.34km
- 3 bath
- 4 bed
- 1100 sqft
1437 Sherwood Crescent, Peterborough, Ontario • K9J 6T6 • Monaghan
- 3 bath
- 4 bed
- 1100 sqft
661 Walkerfield Avenue, Peterborough, Ontario • K9J 4W1 • Monaghan











