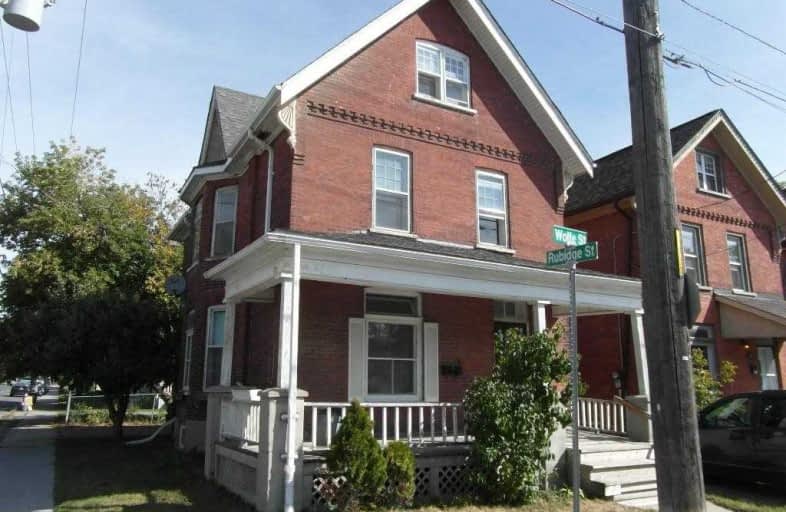Sold on Sep 20, 2019
Note: Property is not currently for sale or for rent.

-
Type: Detached
-
Style: 2 1/2 Storey
-
Size: 2500 sqft
-
Lot Size: 24.5 x 62 Feet
-
Age: No Data
-
Taxes: $2,878 per year
-
Days on Site: 17 Days
-
Added: Sep 21, 2019 (2 weeks on market)
-
Updated:
-
Last Checked: 3 months ago
-
MLS®#: X4563793
-
Listed By: Re/max all-stars realty inc., brokerage
Well Cared For 2 1/2 Storey Century Home In The Heart Of Downtown Peterborough. This Corner Lot Home Checks Off All Boxes For The Perfect Investment Property. Low Maintenance Corner Lot, Legal Duplex Zoning, Separate Hydro Meters For Each Unit, And A Well Cared For And Well Maintained Home, With Upgraded Plumbing, Upgraded Hydro, Newer Gas Furnace, And Newer Roof. The Investment Property That Won't Disappoint When Viewed.
Extras
Directions: Landsdowne To Park, North To Rubidge, First House On Corner Of Wolfe. Inclusions: Fridge, Stove. Carbon Monoxide Detector, Smoke Detector. A/C Unit Is Excluded.
Property Details
Facts for 300 Wolfe Street, Peterborough
Status
Days on Market: 17
Last Status: Sold
Sold Date: Sep 20, 2019
Closed Date: Nov 27, 2019
Expiry Date: Nov 29, 2019
Sold Price: $277,000
Unavailable Date: Sep 20, 2019
Input Date: Sep 03, 2019
Property
Status: Sale
Property Type: Detached
Style: 2 1/2 Storey
Size (sq ft): 2500
Area: Peterborough
Community: Downtown
Availability Date: Immediate
Inside
Bedrooms: 5
Bathrooms: 2
Kitchens: 1
Kitchens Plus: 1
Rooms: 12
Den/Family Room: No
Air Conditioning: None
Fireplace: No
Washrooms: 2
Building
Basement: Full
Basement 2: Unfinished
Heat Type: Forced Air
Heat Source: Gas
Exterior: Brick
UFFI: No
Water Supply: Municipal
Special Designation: Unknown
Parking
Driveway: Private
Garage Type: None
Covered Parking Spaces: 2
Total Parking Spaces: 2
Fees
Tax Year: 2019
Tax Legal Description: Pt Lt 13 N Of Wolfe St & W Of George St Pl 1*
Taxes: $2,878
Highlights
Feature: Public Trans
Land
Cross Street: Wolfe/Rubidge
Municipality District: Peterborough
Fronting On: East
Parcel Number: 280910031
Pool: None
Sewer: Sewers
Lot Depth: 62 Feet
Lot Frontage: 24.5 Feet
Zoning: Duplex
Rooms
Room details for 300 Wolfe Street, Peterborough
| Type | Dimensions | Description |
|---|---|---|
| Kitchen Main | 2.56 x 4.42 | |
| Living Main | 3.56 x 4.42 | |
| Br Main | 3.05 x 3.35 | |
| Bathroom Main | - | 3 Pc Bath |
| Kitchen 2nd | 2.03 x 3.35 | |
| Living 2nd | 3.10 x 3.86 | |
| Br 2nd | 2.13 x 2.74 | |
| Br 2nd | 2.13 x 2.74 | |
| Bathroom 2nd | - | 4 Pc Bath |
| Br 3rd | 3.05 x 3.56 | |
| Br 3rd | 2.46 x 2.85 | |
| Living 3rd | 2.74 x 4.67 |
| XXXXXXXX | XXX XX, XXXX |
XXXX XXX XXXX |
$XXX,XXX |
| XXX XX, XXXX |
XXXXXX XXX XXXX |
$XXX,XXX |
| XXXXXXXX XXXX | XXX XX, XXXX | $277,000 XXX XXXX |
| XXXXXXXX XXXXXX | XXX XX, XXXX | $314,900 XXX XXXX |

ÉÉC Monseigneur-Jamot
Elementary: CatholicImmaculate Conception Catholic Elementary School
Elementary: CatholicSt. John Catholic Elementary School
Elementary: CatholicKeith Wightman Public School
Elementary: PublicQueen Mary Public School
Elementary: PublicPrince of Wales Public School
Elementary: PublicPeterborough Collegiate and Vocational School
Secondary: PublicKenner Collegiate and Vocational Institute
Secondary: PublicHoly Cross Catholic Secondary School
Secondary: CatholicAdam Scott Collegiate and Vocational Institute
Secondary: PublicThomas A Stewart Secondary School
Secondary: PublicSt. Peter Catholic Secondary School
Secondary: Catholic

