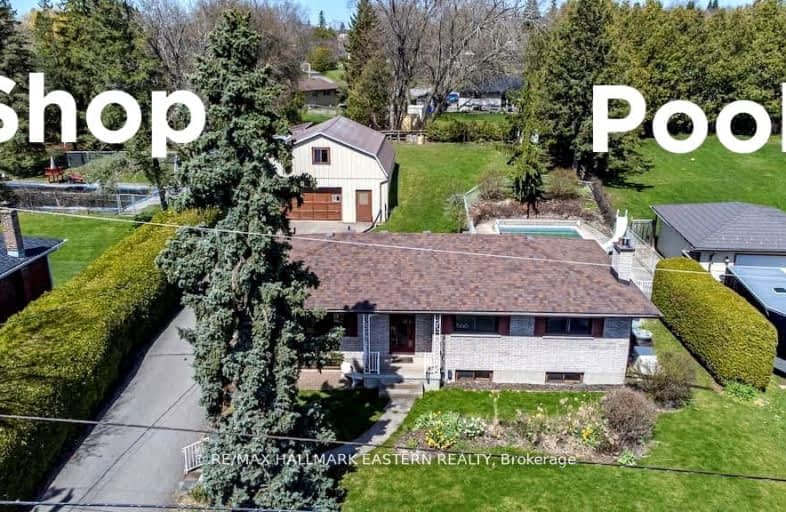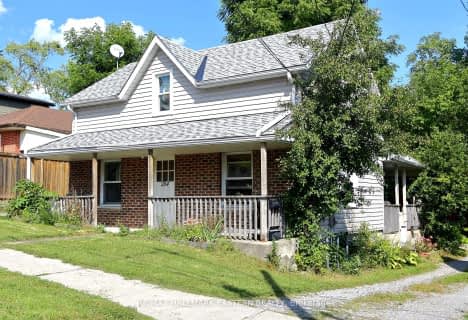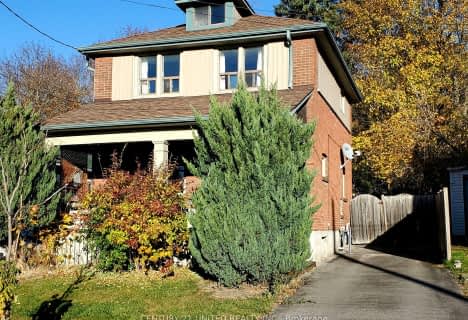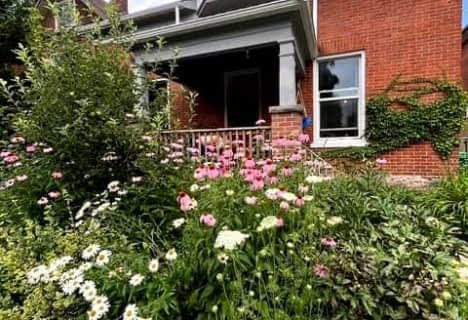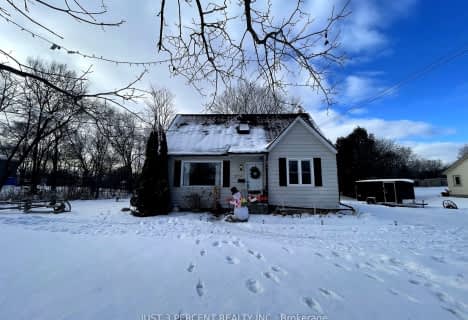Car-Dependent
- Almost all errands require a car.
Somewhat Bikeable
- Almost all errands require a car.

Adam Scott Intermediate School
Elementary: PublicImmaculate Conception Catholic Elementary School
Elementary: CatholicArmour Heights Public School
Elementary: PublicKing George Public School
Elementary: PublicMonsignor O'Donoghue Catholic Elementary School
Elementary: CatholicEdmison Heights Public School
Elementary: PublicPeterborough Collegiate and Vocational School
Secondary: PublicKenner Collegiate and Vocational Institute
Secondary: PublicHoly Cross Catholic Secondary School
Secondary: CatholicAdam Scott Collegiate and Vocational Institute
Secondary: PublicThomas A Stewart Secondary School
Secondary: PublicSt. Peter Catholic Secondary School
Secondary: Catholic-
Nicholls Oval Park
725 Armour Rd, Peterborough ON 1.37km -
Rotary Park
Peterborough ON 1.91km -
James Stevenson Park
Burnham St, Peterborough ON K9H 1T5 2.59km
-
CoinFlip Bitcoin ATM
116 Parkhill Rd E, Peterborough ON K9H 1R1 1.52km -
Peterborough Industrial Credit Union Ltd
890 High St, Peterborough ON 2.07km -
BMO Bank of Montreal
71 Hunter St E, Peterborough ON K9H 1G4 2.29km
- 2 bath
- 3 bed
- 1500 sqft
217 Mcfarlane Street, Peterborough, Ontario • K9H 1K1 • Ashburnham
- — bath
- — bed
- — sqft
2714 Television Road, Douro-Dummer, Ontario • K9L 1E5 • Rural Douro-Dummer
