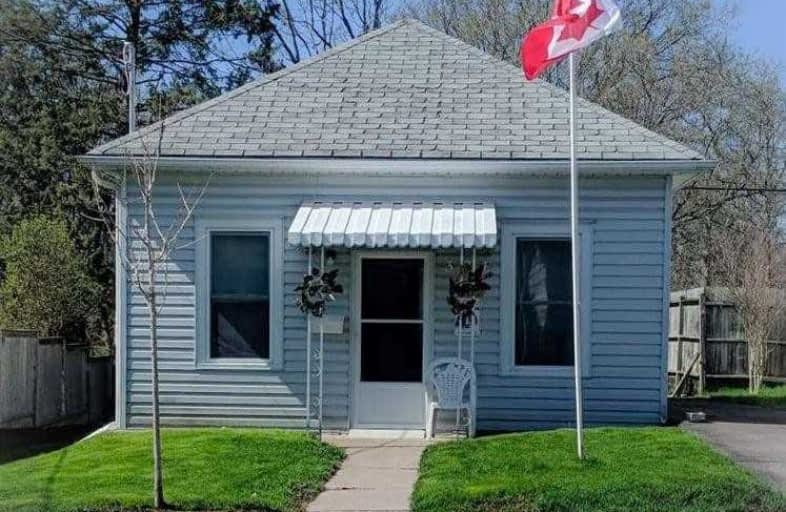Sold on Jul 15, 2019
Note: Property is not currently for sale or for rent.

-
Type: Detached
-
Style: Bungalow
-
Lot Size: 40 x 100 Feet
-
Age: 51-99 years
-
Taxes: $2,062 per year
-
Days on Site: 32 Days
-
Added: Sep 07, 2019 (1 month on market)
-
Updated:
-
Last Checked: 3 months ago
-
MLS®#: X4496366
-
Listed By: Ball real estate inc., brokerage
Priced To Sell! Great Family Starter Or Investment Property Right In The Heart Of Sought After East City Peterborough! Close To Parks, The Sought After Trent Severn, Close To Downtown, Groceries/Public Transit/3 Blocks From The Nearest Public School And 5 Minute Commute To The 115! This 2 Bedroom 1 Bathroom Home Features High Ceilings, Large Bright Windows, And A Private Manicured Backyard With Two New Sheds, And Long Driveway! Come View While You Can!
Extras
Inclusions - Refrigerator, Stove Exclusions - Personal Items In The Shed
Property Details
Facts for 324 Euclid Avenue, Peterborough
Status
Days on Market: 32
Last Status: Sold
Sold Date: Jul 15, 2019
Closed Date: Jul 22, 2019
Expiry Date: Oct 01, 2019
Sold Price: $200,000
Unavailable Date: Jul 15, 2019
Input Date: Jun 24, 2019
Property
Status: Sale
Property Type: Detached
Style: Bungalow
Age: 51-99
Area: Peterborough
Community: Downtown
Availability Date: Tbd
Assessment Amount: $155,000
Assessment Year: 2016
Inside
Bedrooms: 2
Bathrooms: 1
Kitchens: 1
Rooms: 6
Den/Family Room: Yes
Air Conditioning: Window Unit
Fireplace: Yes
Central Vacuum: N
Washrooms: 1
Building
Basement: Crawl Space
Heat Type: Other
Heat Source: Gas
Exterior: Shingle
Exterior: Vinyl Siding
Water Supply: Municipal
Physically Handicapped-Equipped: N
Special Designation: Unknown
Other Structures: Garden Shed
Parking
Driveway: Private
Garage Type: None
Covered Parking Spaces: 3
Total Parking Spaces: 3
Fees
Tax Year: 2018
Tax Legal Description: Pt Blk C Pl 19A Village Of Ashburnham As In R50945
Taxes: $2,062
Highlights
Feature: Hospital
Feature: Park
Feature: Place Of Worship
Feature: Public Transit
Feature: Rec Centre
Feature: School
Land
Cross Street: Armour Road/Euclid A
Municipality District: Peterborough
Fronting On: East
Parcel Number: 284510595
Pool: None
Sewer: Sewers
Lot Depth: 100 Feet
Lot Frontage: 40 Feet
Zoning: Resedential
Waterfront: None
Rooms
Room details for 324 Euclid Avenue, Peterborough
| Type | Dimensions | Description |
|---|---|---|
| Family Main | 3.50 x 3.30 | Large Window |
| Dining Main | 3.30 x 3.50 | Fireplace |
| Kitchen Main | 2.50 x 3.60 | |
| Br Main | 2.10 x 3.20 | |
| 2nd Br Main | 2.20 x 2.80 | |
| Bathroom Main | 2.90 x 3.20 | 3 Pc Bath |
| XXXXXXXX | XXX XX, XXXX |
XXXX XXX XXXX |
$XXX,XXX |
| XXX XX, XXXX |
XXXXXX XXX XXXX |
$XXX,XXX |
| XXXXXXXX XXXX | XXX XX, XXXX | $200,000 XXX XXXX |
| XXXXXXXX XXXXXX | XXX XX, XXXX | $239,000 XXX XXXX |

Adam Scott Intermediate School
Elementary: PublicQueen Elizabeth Public School
Elementary: PublicImmaculate Conception Catholic Elementary School
Elementary: CatholicArmour Heights Public School
Elementary: PublicKing George Public School
Elementary: PublicMonsignor O'Donoghue Catholic Elementary School
Elementary: CatholicPeterborough Collegiate and Vocational School
Secondary: PublicKenner Collegiate and Vocational Institute
Secondary: PublicHoly Cross Catholic Secondary School
Secondary: CatholicAdam Scott Collegiate and Vocational Institute
Secondary: PublicThomas A Stewart Secondary School
Secondary: PublicSt. Peter Catholic Secondary School
Secondary: Catholic

