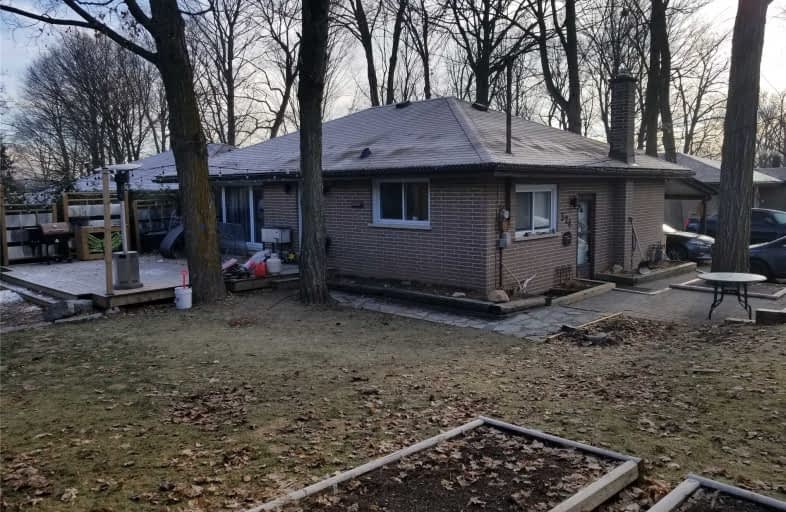Sold on Jan 17, 2019
Note: Property is not currently for sale or for rent.

-
Type: Detached
-
Style: Bungalow
-
Lot Size: 60.71 x 110 Feet
-
Age: No Data
-
Taxes: $3,550 per year
-
Days on Site: 18 Days
-
Added: Sep 07, 2019 (2 weeks on market)
-
Updated:
-
Last Checked: 3 months ago
-
MLS®#: X4329532
-
Listed By: Realty executives alison ltd., brokerage
Close To Trent University. 3 Bedroom Brick Bungalow With A Large 2 Bedroom Apartment In Basement. 2 Kitchens. Shingles Replaced, Hardwood Floors Sanded And Refinished And New Windows All In 2013. New Garden Shed In 2016 And New Large Deck In 2017.
Extras
Fridge, Stove, Microwave, Washer, Dryer, Shed
Property Details
Facts for 324 Lindan Avenue, Peterborough
Status
Days on Market: 18
Last Status: Sold
Sold Date: Jan 17, 2019
Closed Date: Mar 01, 2019
Expiry Date: Mar 29, 2019
Sold Price: $393,000
Unavailable Date: Jan 17, 2019
Input Date: Jan 04, 2019
Property
Status: Sale
Property Type: Detached
Style: Bungalow
Area: Peterborough
Community: Northcrest
Availability Date: Tba
Assessment Amount: $228,500
Assessment Year: 2018
Inside
Bedrooms: 3
Bedrooms Plus: 2
Bathrooms: 2
Kitchens: 1
Kitchens Plus: 1
Rooms: 5
Den/Family Room: Yes
Air Conditioning: None
Fireplace: No
Laundry Level: Lower
Central Vacuum: N
Washrooms: 2
Utilities
Electricity: Yes
Gas: Yes
Telephone: Yes
Building
Basement: Apartment
Basement 2: Finished
Heat Type: Forced Air
Heat Source: Gas
Exterior: Brick
Water Supply Type: Comm Well
Water Supply: Municipal
Special Designation: Unknown
Parking
Driveway: Pvt Double
Garage Spaces: 1
Garage Type: Carport
Covered Parking Spaces: 5
Total Parking Spaces: 6
Fees
Tax Year: 2018
Tax Legal Description: Lt 152 Pl 89 (Smith) Township Of Selwyn
Taxes: $3,550
Highlights
Feature: Level
Land
Cross Street: Water To Woodland To
Municipality District: Peterborough
Fronting On: East
Parcel Number: 284110247
Pool: None
Sewer: Sewers
Lot Depth: 110 Feet
Lot Frontage: 60.71 Feet
Acres: < .50
Zoning: Res
Waterfront: None
Rooms
Room details for 324 Lindan Avenue, Peterborough
| Type | Dimensions | Description |
|---|---|---|
| Living Main | 13.70 x 17.11 | |
| Kitchen Main | 10.00 x 11.10 | |
| Master Main | 10.00 x 10.50 | |
| Br Main | 8.11 x 12.40 | |
| Br Main | 8.11 x 8.11 | |
| Bathroom Main | - | 4 Pc Bath |
| Family Bsmt | 12.50 x 13.70 | |
| Kitchen Bsmt | 11.60 x 15.10 | |
| Br Bsmt | 8.50 x 13.20 | |
| Br Bsmt | 9.90 x 10.60 | |
| Bathroom Bsmt | - | 3 Pc Bath |
| Laundry Bsmt | - |
| XXXXXXXX | XXX XX, XXXX |
XXXX XXX XXXX |
$XXX,XXX |
| XXX XX, XXXX |
XXXXXX XXX XXXX |
$XXX,XXX |
| XXXXXXXX XXXX | XXX XX, XXXX | $393,000 XXX XXXX |
| XXXXXXXX XXXXXX | XXX XX, XXXX | $398,900 XXX XXXX |

Adam Scott Intermediate School
Elementary: PublicQueen Elizabeth Public School
Elementary: PublicR F Downey Public School
Elementary: PublicSt. Paul Catholic Elementary School
Elementary: CatholicEdmison Heights Public School
Elementary: PublicSt. Anne Catholic Elementary School
Elementary: CatholicÉSC Monseigneur-Jamot
Secondary: CatholicPeterborough Collegiate and Vocational School
Secondary: PublicKenner Collegiate and Vocational Institute
Secondary: PublicAdam Scott Collegiate and Vocational Institute
Secondary: PublicThomas A Stewart Secondary School
Secondary: PublicSt. Peter Catholic Secondary School
Secondary: Catholic

