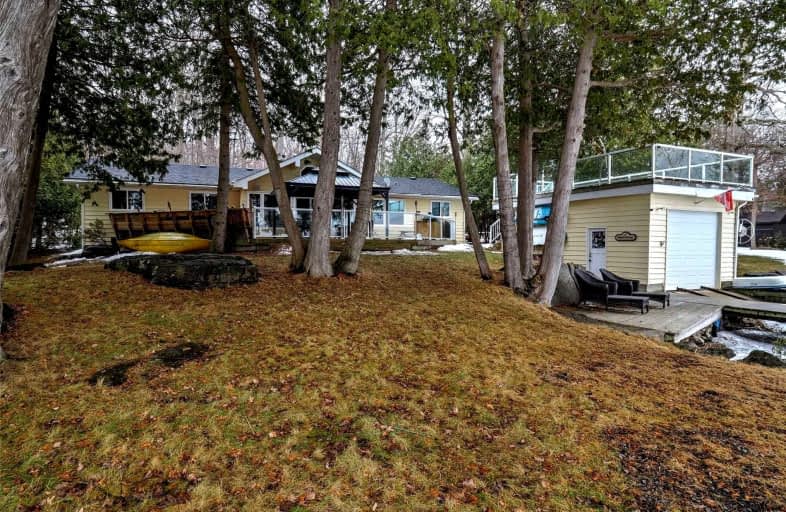Sold on Mar 28, 2022
Note: Property is not currently for sale or for rent.

-
Type: Detached
-
Style: Bungalow
-
Size: 1500 sqft
-
Lot Size: 171 x 342 Feet
-
Age: 31-50 years
-
Taxes: $4,169 per year
-
Days on Site: 11 Days
-
Added: Mar 17, 2022 (1 week on market)
-
Updated:
-
Last Checked: 3 months ago
-
MLS®#: X5539942
-
Listed By: Kawartha waterfront realty inc., brokerage
Family-Friendly, Private, Four-Season Pigeon Lake Beach House. Large Lot W/171 Ft Of Waterfront With Level Peninsula Extending Into The Lake That Is Perfect For Games And Campfires. Pure Western Exposure. Great Room W/Stone Fireplace. New High-End Kitchen Appliances. 5 Bdrms Incl. Primary W/ 3 Pc Ensuite. Large New Deck With Gazebo. Municipally Maintained Road. Turn-Key With Most Furnishings Included. Short Closing Is Possible.
Extras
Low Maintenance H/W Floors. Marine Rail Boathouse With Roof-Top Deck. Large Waterside Sauna. Sandbar Nearby. Hiking Trails On Undeveloped Boyd Island. Bobcaygeon Is A Short Boat Ride Away. Magnificent Hardwood Stand In Back Yard.
Property Details
Facts for 34 Carolina Court, Peterborough
Status
Days on Market: 11
Last Status: Sold
Sold Date: Mar 28, 2022
Closed Date: Jun 01, 2022
Expiry Date: Jun 17, 2022
Sold Price: $1,877,000
Unavailable Date: Mar 28, 2022
Input Date: Mar 17, 2022
Prior LSC: Listing with no contract changes
Property
Status: Sale
Property Type: Detached
Style: Bungalow
Size (sq ft): 1500
Age: 31-50
Area: Peterborough
Community: Otonabee
Availability Date: Flexible
Assessment Amount: $474,000
Assessment Year: 2022
Inside
Bedrooms: 5
Bathrooms: 2
Kitchens: 1
Rooms: 10
Den/Family Room: No
Air Conditioning: Central Air
Fireplace: Yes
Laundry Level: Main
Washrooms: 2
Utilities
Electricity: Yes
Gas: No
Cable: No
Building
Basement: Crawl Space
Heat Type: Forced Air
Heat Source: Propane
Exterior: Wood
Water Supply Type: Drilled Well
Water Supply: Well
Special Designation: Unknown
Other Structures: Garden Shed
Parking
Driveway: Private
Garage Type: None
Covered Parking Spaces: 6
Total Parking Spaces: 6
Fees
Tax Year: 2022
Tax Legal Description: Lt 90 Pl 44 Harvey Municipality Of Trent Lakes
Taxes: $4,169
Highlights
Feature: Lake/Pond
Land
Cross Street: Sugarbush Cr/Sugarbu
Municipality District: Peterborough
Fronting On: West
Parcel Number: 283530177
Pool: None
Sewer: Septic
Lot Depth: 342 Feet
Lot Frontage: 171 Feet
Acres: .50-1.99
Zoning: Sr
Waterfront: Direct
Water Body Name: Pigeon
Water Body Type: Lake
Water Frontage: 171
Access To Property: Yr Rnd Municpal Rd
Easements Restrictions: Unknown
Water Features: Trent System
Shoreline: Mixed
Shoreline: Shallow
Shoreline Allowance: None
Shoreline Exposure: W
Rural Services: Internet High Spd
Waterfront Accessory: Dry Boathouse-Single
Water Delivery Features: Uv System
Water Delivery Features: Water Treatmnt
Additional Media
- Virtual Tour: https://unbranded.youriguide.com/34_carolina_ct_buckhorn_on/
Rooms
Room details for 34 Carolina Court, Peterborough
| Type | Dimensions | Description |
|---|---|---|
| Living Main | 5.89 x 9.53 | |
| Kitchen Main | 3.12 x 4.93 | |
| Dining Main | 3.12 x 3.40 | |
| Br Main | 3.53 x 3.35 | |
| Bathroom Main | 2.31 x 1.37 | 3 Pc Ensuite |
| 2nd Br Main | 2.95 x 4.14 | |
| 3rd Br Main | 2.87 x 4.14 | |
| 4th Br Main | 2.84 x 4.06 | |
| 5th Br Main | 2.84 x 3.02 | |
| Bathroom Main | 2.31 x 1.47 | 4 Pc Bath |
| XXXXXXXX | XXX XX, XXXX |
XXXX XXX XXXX |
$X,XXX,XXX |
| XXX XX, XXXX |
XXXXXX XXX XXXX |
$X,XXX,XXX |
| XXXXXXXX XXXX | XXX XX, XXXX | $1,877,000 XXX XXXX |
| XXXXXXXX XXXXXX | XXX XX, XXXX | $1,499,000 XXX XXXX |

École élémentaire publique L'Héritage
Elementary: PublicChar-Lan Intermediate School
Elementary: PublicSt Peter's School
Elementary: CatholicHoly Trinity Catholic Elementary School
Elementary: CatholicÉcole élémentaire catholique de l'Ange-Gardien
Elementary: CatholicWilliamstown Public School
Elementary: PublicÉcole secondaire publique L'Héritage
Secondary: PublicCharlottenburgh and Lancaster District High School
Secondary: PublicSt Lawrence Secondary School
Secondary: PublicÉcole secondaire catholique La Citadelle
Secondary: CatholicHoly Trinity Catholic Secondary School
Secondary: CatholicCornwall Collegiate and Vocational School
Secondary: Public

