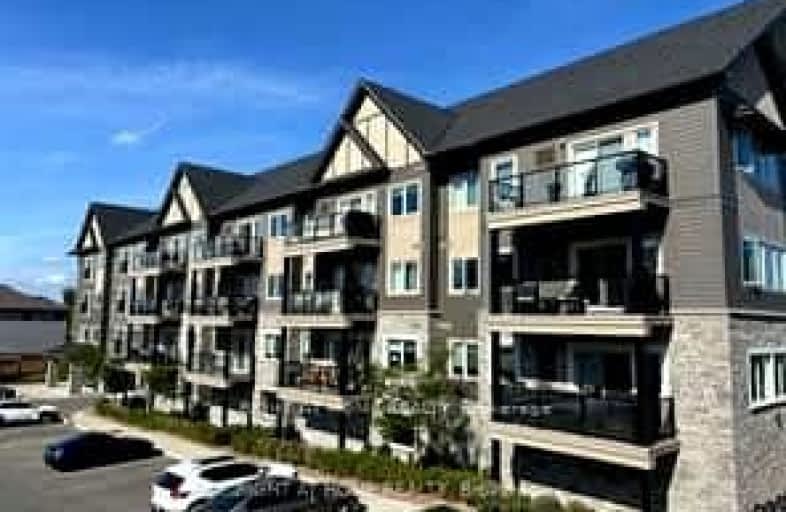Car-Dependent
- Almost all errands require a car.
Somewhat Bikeable
- Most errands require a car.

Kawartha Heights Public School
Elementary: PublicSt. Teresa Catholic Elementary School
Elementary: CatholicQueen Mary Public School
Elementary: PublicWestmount Public School
Elementary: PublicJames Strath Public School
Elementary: PublicSt. Catherine Catholic Elementary School
Elementary: CatholicÉSC Monseigneur-Jamot
Secondary: CatholicPeterborough Collegiate and Vocational School
Secondary: PublicKenner Collegiate and Vocational Institute
Secondary: PublicHoly Cross Catholic Secondary School
Secondary: CatholicCrestwood Secondary School
Secondary: PublicSt. Peter Catholic Secondary School
Secondary: Catholic-
Castle John's Pub
1550 Lansdowne Street W, Peterborough, ON K9J 2A2 3.03km -
Kelseys Original Roadhouse
1209 Lansdowne St W, Peterborough, ON K9J 7M2 3.16km -
Shoeless Joe's Sports Grill - Peterborough
1135 Lansdowne Street, Peterborough, ON K9J 5X9 3.3km
-
Starbucks
833 Rye Street, Peterborough, ON K9J 6X1 3.31km -
McDonald's
978 Lansdowne St., Peterborough, ON K9J 1Z5 3.31km -
Tim Hortons
1781 Lansdowne Street W, Peterborough, ON K9K 2T4 3.36km
-
Durham Ultimate Fitness Club
164 Baseline Road E, Bowmanville, ON L1C 3L4 50.6km -
F45 Training Oshawa Central
500 King St W, Oshawa, ON L1J 2K9 61.3km -
Womens Fitness Clubs of Canada
201-7 Rossland Rd E, Ajax, ON L1Z 0T4 70.59km
-
IDA PHARMACY
829 Chemong Road, Brookdale Plaza, Peterborough, ON K9H 5Z5 3.46km -
Rexall Drug Store
1154 Chemong Road, Peterborough, ON K9H 7J6 3.58km -
Sullivan's Pharmacy
71 Hunter Street E, Peterborough, ON K9H 1G4 4.85km
-
Little Caesars
1079 Clonsilla Avenue, Peterborough, ON K9J 5Y6 2.69km -
China Chef
Mac's Plaza, 1079 Clonsilla Avenue, Unit 2, Peterborough, ON K9J 5Y6 2.69km -
Daisy Restaurant
1200 Lansdowne Street W, Peterborough, ON K9J 2A1 2.93km
-
Lansdowne Place
645 Lansdowne Street W, Peterborough, ON K9J 7Y5 3.92km -
Peterborough Square
360 George Street N, Peterborough, ON K9H 7E7 4.08km -
Canadian Tire
1200 Lansdowne Street W, Peterborough, ON K9J 2A1 3.06km
-
Healthy Planet Peterborough
871 Chemong Rd, Unit 1, Peterborough, ON K9H 5Z5 3.47km -
Farmboy Markets
754 Lansdowne Street W, Peterborough, ON K9J 1Z3 3.72km -
One Fine Food
800 Erskine Avenue, Peterborough, ON K9J 5T9 3.83km
-
Liquor Control Board of Ontario
879 Lansdowne Street W, Peterborough, ON K9J 1Z5 3.49km -
The Beer Store
570 Lansdowne Street W, Peterborough, ON K9J 1Y9 3.97km -
LCBO
Highway 7, Havelock, ON K0L 1Z0 43.9km
-
Canadian Tire Gas+ - Peterborough
1050 Lansdowne Street W, Peterborough, ON K9J 1Z9 3.25km -
Petro-Canada
607 Lansdowne Street W, Peterborough, ON K9J 6X9 3.92km -
Master Mechanic
552 Lansdowne Street W, Peterborough, ON K9J 8J7 4.04km
-
Galaxy Cinemas
320 Water Street, Peterborough, ON K9H 7N9 4.21km -
Lindsay Drive In
229 Pigeon Lake Road, Lindsay, ON K9V 4R6 26.43km -
Century Theatre
141 Kent Street W, Lindsay, ON K9V 2Y5 29.71km
-
Peterborough Public Library
345 Aylmer Street N, Peterborough, ON K9H 3V7 3.77km -
Scugog Memorial Public Library
231 Water Street, Port Perry, ON L9L 1A8 50.57km -
Clarington Public Library
2950 Courtice Road, Courtice, ON L1E 2H8 54.33km
-
Peterborough Regional Health Centre
1 Hospital Drive, Peterborough, ON K9J 7C6 2.06km -
Ross Memorial Hospital
10 Angeline Street N, Lindsay, ON K9V 4M8 30.7km -
St Joseph's At Fleming
659 Brealey Drive, Peterborough, ON K9K 2R8 4.03km
-
Henderson Rec Equip Ltd
2311 Hwy 134, Peterborough ON K9J 8J6 3.94km -
Millennium Park
288 Water St, Peterborough ON K9H 3C7 4.2km -
Ennismore Recreation Complex
553 Ennis Rd, Ennismore ON K0L 1T0 4.52km
-
Scotiabank
26 Hospital Dr, Peterborough ON K9J 7C3 2.08km -
Scotiabank
780 Clonsilla Ave, Peterborough ON K9J 5Y3 2.92km -
BMO Bank of Montreal
1200 Lansdowne St W, Peterborough ON K9J 2A1 3.07km
- 3 bath
- 4 bed
- 1100 sqft
1437 Sherwood Crescent, Peterborough, Ontario • K9J 6T6 • Monaghan
- 2 bath
- 3 bed
206 O'Neil Street, Smith Ennismore Lakefield, Ontario • K9K 0H5 • Rural Smith-Ennismore-Lakefield
- 3 bath
- 4 bed
- 1100 sqft
661 Walkerfield Avenue, Peterborough, Ontario • K9J 4W1 • Monaghan
- 4 bath
- 4 bed
317 Mullighan Gardens, Smith Ennismore Lakefield, Ontario • K9K 0G3 • Rural Smith-Ennismore-Lakefield














