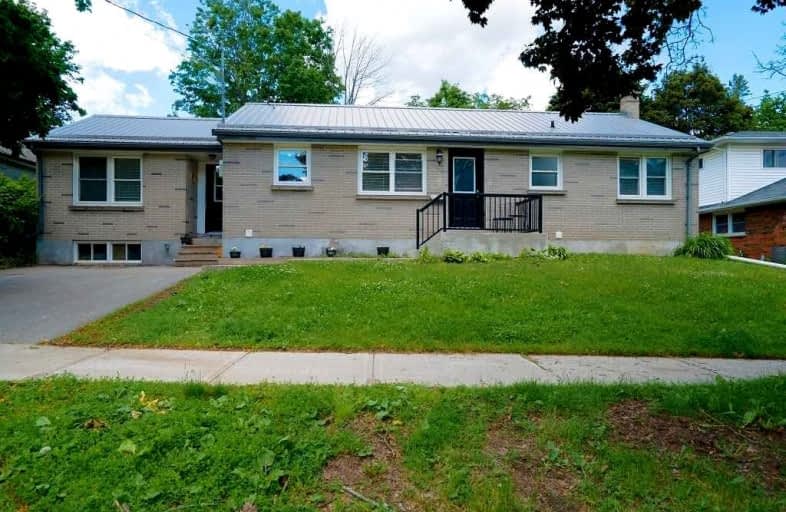Sold on Jun 21, 2022
Note: Property is not currently for sale or for rent.

-
Type: Detached
-
Style: Bungalow
-
Lot Size: 69.39 x 110.19 Feet
-
Age: No Data
-
Taxes: $3,724 per year
-
Days on Site: 12 Days
-
Added: Jun 09, 2022 (1 week on market)
-
Updated:
-
Last Checked: 3 months ago
-
MLS®#: X5662092
-
Listed By: Royal lepage frank real estate
Spacious And Bright North End Brick Ranch Style Bungalow Sits On A Large 69' X 110' Lot That Includes A Newly Fenced Backyard. Perfect For Young Children, Pets And Entertaining Family And Friends. This 3+2 Bedroom, 2 Bath Home Features An Attractive Eat-In Kitchen With New Counter Tops And Sink. The Spacious Formal Dining Room Overlooks The Backyard. The Large Formal Living Room Features Access To The Rear Yard And 12' X 16' Deck. Three Good Sized Bedrooms Complete The Main Level. Recent Updates Include New Flooring And Painted Throughout The Main Level. Large Windows Offer An Abundance Of Sunlight. The Lower Level Features A Finished Basement With Family Room, 2 Bedrooms, Bath, Kitchen, And Laundry Room. The Finished Basement Offers In-Law Potential. A Large Shed For All Storage Needs Is Featured In The Fenced Back Yard. This Spacious Bungalow Is Located On A Quiet Family Friendly Street Close To Jackson Park, Shopping, And Trent University.
Extras
** Interboard Listing: Peterborough And The Kawartha Lakes Association Of Realtors ** Inclusions: Dishwasher, Dryer, Refrigerator, Stove, Washer, Blinds. Exclusions: Bbq On Deck, Freezers.
Property Details
Facts for 388 Aberdeen Avenue, Peterborough
Status
Days on Market: 12
Last Status: Sold
Sold Date: Jun 21, 2022
Closed Date: Aug 10, 2022
Expiry Date: Dec 02, 2022
Sold Price: $650,000
Unavailable Date: Jun 21, 2022
Input Date: Jun 16, 2022
Prior LSC: Listing with no contract changes
Property
Status: Sale
Property Type: Detached
Style: Bungalow
Area: Peterborough
Community: Northcrest
Availability Date: Flexible
Inside
Bedrooms: 3
Bedrooms Plus: 2
Bathrooms: 2
Kitchens: 1
Kitchens Plus: 1
Rooms: 8
Den/Family Room: No
Air Conditioning: Central Air
Fireplace: No
Laundry Level: Lower
Washrooms: 2
Building
Basement: Finished
Basement 2: Full
Heat Type: Forced Air
Heat Source: Gas
Exterior: Brick
Water Supply: Municipal
Special Designation: Unknown
Parking
Driveway: Pvt Double
Garage Type: None
Covered Parking Spaces: 2
Total Parking Spaces: 2
Fees
Tax Year: 2022
Tax Legal Description: T Lts 92 & 93 Pl 38T As On R638793; Peterborough
Taxes: $3,724
Highlights
Feature: Hospital
Feature: Park
Feature: Place Of Worship
Feature: Public Transit
Feature: School
Land
Cross Street: Between Downie St An
Municipality District: Peterborough
Fronting On: North
Parcel Number: 281090023
Pool: None
Sewer: Sewers
Lot Depth: 110.19 Feet
Lot Frontage: 69.39 Feet
Acres: < .50
Zoning: R1
Additional Media
- Virtual Tour: https://my.matterport.com/show/?m=Ds2KUfB61q5&mls=1
Rooms
Room details for 388 Aberdeen Avenue, Peterborough
| Type | Dimensions | Description |
|---|---|---|
| Living Main | 5.66 x 5.03 | |
| Dining Main | 3.51 x 5.05 | |
| Kitchen Main | 2.31 x 3.10 | |
| Breakfast Main | 3.40 x 3.43 | |
| Prim Bdrm Main | 3.56 x 3.78 | |
| Br Main | 3.51 x 2.39 | |
| Br Main | 3.43 x 2.59 | |
| Rec Bsmt | 4.98 x 4.22 | |
| Br Bsmt | 3.20 x 5.03 | |
| Br Bsmt | 3.20 x 3.15 | |
| Other Bsmt | 3.45 x 2.97 | |
| Laundry Bsmt | 3.51 x 4.57 |

| XXXXXXXX | XXX XX, XXXX |
XXXX XXX XXXX |
$XXX,XXX |
| XXX XX, XXXX |
XXXXXX XXX XXXX |
$XXX,XXX |
| XXXXXXXX XXXX | XXX XX, XXXX | $650,000 XXX XXXX |
| XXXXXXXX XXXXXX | XXX XX, XXXX | $699,000 XXX XXXX |

École élémentaire publique L'Héritage
Elementary: PublicChar-Lan Intermediate School
Elementary: PublicSt Peter's School
Elementary: CatholicHoly Trinity Catholic Elementary School
Elementary: CatholicÉcole élémentaire catholique de l'Ange-Gardien
Elementary: CatholicWilliamstown Public School
Elementary: PublicÉcole secondaire publique L'Héritage
Secondary: PublicCharlottenburgh and Lancaster District High School
Secondary: PublicSt Lawrence Secondary School
Secondary: PublicÉcole secondaire catholique La Citadelle
Secondary: CatholicHoly Trinity Catholic Secondary School
Secondary: CatholicCornwall Collegiate and Vocational School
Secondary: Public
