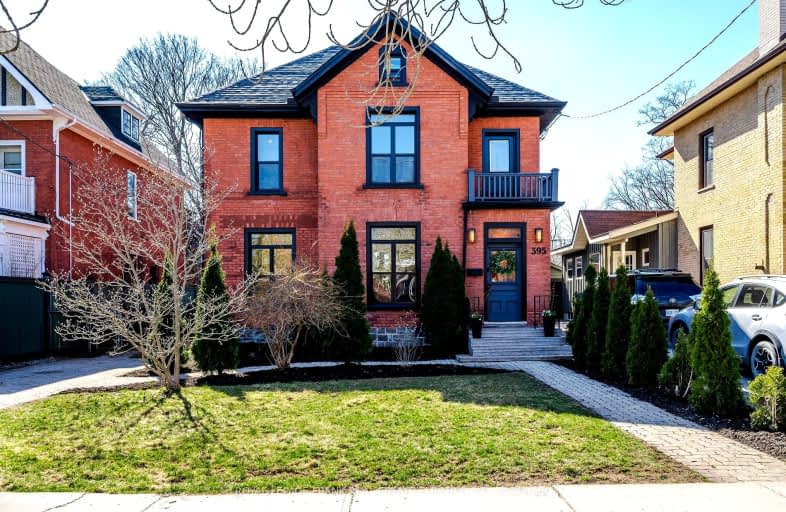Very Walkable
- Most errands can be accomplished on foot.
Very Bikeable
- Most errands can be accomplished on bike.

Highland Heights Public School
Elementary: PublicSt. Teresa Catholic Elementary School
Elementary: CatholicQueen Mary Public School
Elementary: PublicWestmount Public School
Elementary: PublicPrince of Wales Public School
Elementary: PublicSt. Anne Catholic Elementary School
Elementary: CatholicÉSC Monseigneur-Jamot
Secondary: CatholicPeterborough Collegiate and Vocational School
Secondary: PublicKenner Collegiate and Vocational Institute
Secondary: PublicHoly Cross Catholic Secondary School
Secondary: CatholicAdam Scott Collegiate and Vocational Institute
Secondary: PublicSt. Peter Catholic Secondary School
Secondary: Catholic-
Crook and Coffer
231 Hunter Street W, Peterborough, ON K9H 2L1 0.92km -
Kettle Drums Restaurant & Bar
224 Hunter Street W, Peterborough, ON K9H 2L1 0.93km -
Dr J's Bbq & Brews
282 Alymer Street N, Peterborough, ON K9J 3K7 0.95km
-
Charlotte Pantry
348 Charlotte Street, Peterborough, ON K9J 2V9 0.49km -
Black Honey Desserts & Coffee House
221 Hunter Street W, Peterborough, ON K9H 2L1 0.95km -
Blackhoney
217 Hunter Street W, Peterborough, ON K9H 2L1 0.96km
-
Fit4less Peterborough
898 Monaghan Road, unit 3, Peterborough, ON K9J 1Y9 1.92km -
GoodLife Fitness
1154 Chemong Rd, Peterborough, ON K9H 7J6 2.79km -
Young's Point Personal Training
2108 Nathaway Drive, Youngs Point, ON K0L 3G0 22.07km
-
IDA PHARMACY
829 Chemong Road, Brookdale Plaza, Peterborough, ON K9H 5Z5 1.54km -
Sullivan's Pharmacy
71 Hunter Street E, Peterborough, ON K9H 1G4 1.94km -
Rexall Drug Store
1154 Chemong Road, Peterborough, ON K9H 7J6 2.75km
-
Charlotte Pantry
348 Charlotte Street, Peterborough, ON K9J 2V9 0.49km -
Aviemore Restaurant
398 McDonnel Street, Peterborough, ON K9H 2X4 0.64km -
Publican House Restaurant and Taphouse
300 Charlotte Street, Peterborough, ON K9J 2V5 0.67km
-
Peterborough Square
360 George Street N, Peterborough, ON K9H 7E7 1.16km -
Lansdowne Place
645 Lansdowne Street W, Peterborough, ON K9J 7Y5 2.16km -
Hi Ho Silver
392 George Street N, Peterborough, ON K9H 3R3 1.18km
-
Armstrong Iga's
760 Sherbrooke Street, Peterborough, ON K9J 2R1 1.02km -
Freshco
181 Brock Street, Peterborough, ON K9H 2P6 1.09km -
Central Stores
South Green, Coates, Whittlesey, Peterborough PE7 2BL 5557.12km
-
The Beer Store
570 Lansdowne Street W, Peterborough, ON K9J 1Y9 2.01km -
Liquor Control Board of Ontario
879 Lansdowne Street W, Peterborough, ON K9J 1Z5 2.37km -
LCBO
30 Ottawa Street, Havelock, ON K0L 1Z0 38.16km
-
Husky
852 Chemong Road, Peterborough, ON K9H 5Z8 1.68km -
Master Mechanic
552 Lansdowne Street W, Peterborough, ON K9J 8J7 1.97km -
Petro-Canada
607 Lansdowne Street W, Peterborough, ON K9J 6X9 2.09km
-
Galaxy Cinemas
320 Water Street, Peterborough, ON K9H 7N9 1.29km -
Lindsay Drive In
229 Pigeon Lake Road, Lindsay, ON K9V 4R6 29.28km -
Century Theatre
141 Kent Street W, Lindsay, ON K9V 2Y5 32.6km
-
Peterborough Public Library
345 Aylmer Street N, Peterborough, ON K9H 3V7 0.85km -
Scugog Memorial Public Library
231 Water Street, Port Perry, ON L9L 1A8 53.18km -
Marmora Public Library
37 Forsyth St, Marmora, ON K0K 2M0 55.49km
-
Peterborough Regional Health Centre
1 Hospital Drive, Peterborough, ON K9J 7C6 1.01km -
Ross Memorial Hospital
10 Angeline Street N, Lindsay, ON K9V 4M8 33.6km -
Northumberland Hills Hospital
1000 Depalma Drive, Cobourg, ON K9A 5W6 37.89km
-
Simcoe & Bethune Park
0.73km -
Millennium Park
130 King St, Peterborough ON 1.1km -
Confederation Square
Ontario 1.24km
-
HODL Bitcoin ATM - Quick Buy Convenience
316 Charlotte St, Peterborough ON K9J 2V7 0.58km -
President's Choice Financial ATM
250 Charlotte St, Peterborough ON K9J 2V1 0.85km -
CIBC
399 George St N, Peterborough ON K9H 3R2 1.15km
- 4 bath
- 4 bed
- 2500 sqft
901 Bamford Terrace, Smith Ennismore Lakefield, Ontario • K9K 0H3 • Rural Smith-Ennismore-Lakefield
- 4 bath
- 4 bed
56 York Drive, Smith Ennismore Lakefield, Ontario • K9K 0G3 • Rural Smith-Ennismore-Lakefield
- 3 bath
- 5 bed
- 3500 sqft
48 York Drive, Smith Ennismore Lakefield, Ontario • K9K 0H1 • Rural Smith-Ennismore-Lakefield
- 4 bath
- 4 bed
- 3000 sqft
678 Otonabee Drive, Peterborough, Ontario • K9J 7P9 • Ashburnham














