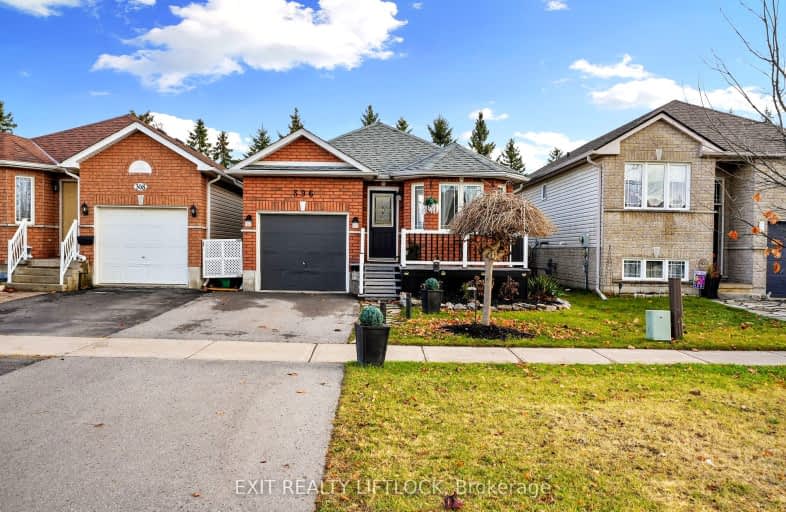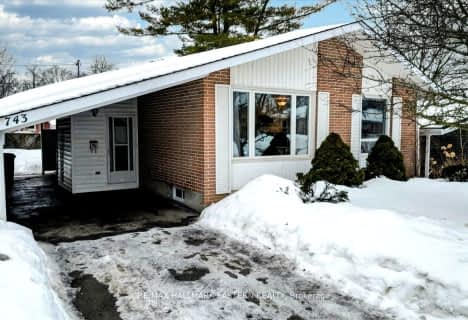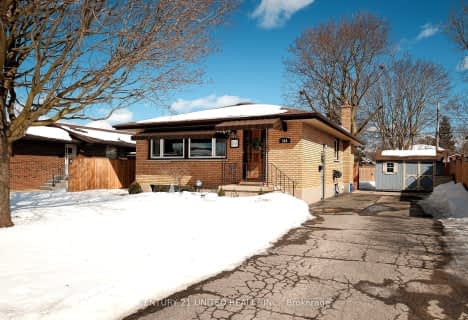Car-Dependent
- Almost all errands require a car.
12
/100
Somewhat Bikeable
- Most errands require a car.
39
/100

St. Alphonsus Catholic Elementary School
Elementary: Catholic
2.94 km
Kawartha Heights Public School
Elementary: Public
1.76 km
Roger Neilson Public School
Elementary: Public
2.60 km
Keith Wightman Public School
Elementary: Public
3.01 km
James Strath Public School
Elementary: Public
3.06 km
St. Catherine Catholic Elementary School
Elementary: Catholic
3.69 km
ÉSC Monseigneur-Jamot
Secondary: Catholic
3.30 km
Peterborough Collegiate and Vocational School
Secondary: Public
5.96 km
Kenner Collegiate and Vocational Institute
Secondary: Public
3.15 km
Holy Cross Catholic Secondary School
Secondary: Catholic
1.85 km
Crestwood Secondary School
Secondary: Public
3.17 km
St. Peter Catholic Secondary School
Secondary: Catholic
5.21 km
-
Stacey Green Park
Hawley St (Little St), Peterborough ON 3.01km -
Giles Park
Ontario 3.39km -
Collison Park
Ontario 3.85km
-
CIBC
1781 Lansdowne St W, Peterborough ON K9K 2T4 1.66km -
President's Choice Financial ATM
1875 Lansdowne St W, Peterborough ON K9K 0C9 1.79km -
Kawartha Credit Union
1905 Lansdowne St W, Peterborough ON K9K 0C9 1.83km














