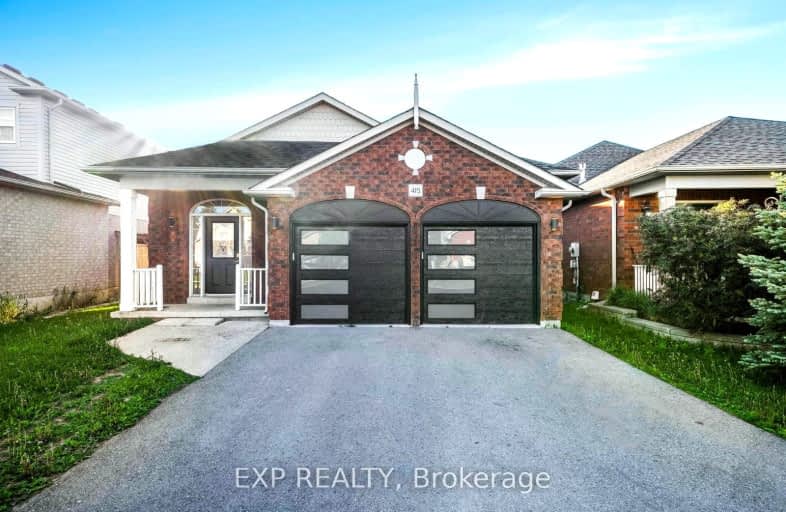Car-Dependent
- Almost all errands require a car.
19
/100
Somewhat Bikeable
- Most errands require a car.
42
/100

St. Alphonsus Catholic Elementary School
Elementary: Catholic
2.87 km
Kawartha Heights Public School
Elementary: Public
1.69 km
Roger Neilson Public School
Elementary: Public
2.56 km
Keith Wightman Public School
Elementary: Public
2.94 km
James Strath Public School
Elementary: Public
2.99 km
St. Catherine Catholic Elementary School
Elementary: Catholic
3.62 km
ÉSC Monseigneur-Jamot
Secondary: Catholic
3.23 km
Peterborough Collegiate and Vocational School
Secondary: Public
5.89 km
Kenner Collegiate and Vocational Institute
Secondary: Public
3.10 km
Holy Cross Catholic Secondary School
Secondary: Catholic
1.78 km
Crestwood Secondary School
Secondary: Public
3.10 km
St. Peter Catholic Secondary School
Secondary: Catholic
5.14 km
-
Giles Park
Ontario 3.32km -
Peterborough West Animal Hospital Dog Run
2605 Stewart Line (Stewart Line/Hwy 7), Peterborough ON 3.93km -
King Edward Park
Peterborough ON 4.39km
-
RBC Royal Bank
1550 Lansdowne St W, Peterborough ON K9J 2A2 1.6km -
CIBC
1781 Lansdowne St W, Peterborough ON K9K 2T4 1.6km -
President's Choice Financial ATM
1875 Lansdowne St W, Peterborough ON K9K 0C9 1.73km




