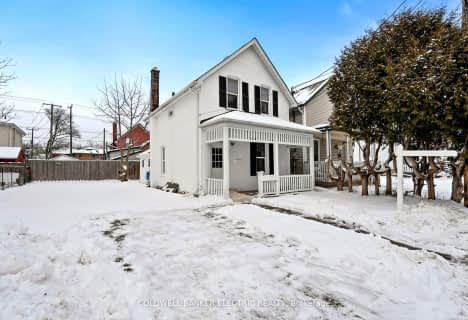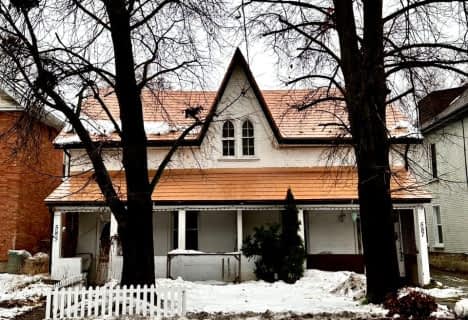
St. Alphonsus Catholic Elementary School
Elementary: Catholic
1.47 km
Keith Wightman Public School
Elementary: Public
1.33 km
St. Teresa Catholic Elementary School
Elementary: Catholic
0.96 km
Queen Mary Public School
Elementary: Public
1.38 km
Westmount Public School
Elementary: Public
0.89 km
St. Catherine Catholic Elementary School
Elementary: Catholic
1.16 km
ÉSC Monseigneur-Jamot
Secondary: Catholic
1.30 km
Peterborough Collegiate and Vocational School
Secondary: Public
2.70 km
Kenner Collegiate and Vocational Institute
Secondary: Public
2.76 km
Holy Cross Catholic Secondary School
Secondary: Catholic
1.95 km
Crestwood Secondary School
Secondary: Public
2.68 km
St. Peter Catholic Secondary School
Secondary: Catholic
1.44 km









