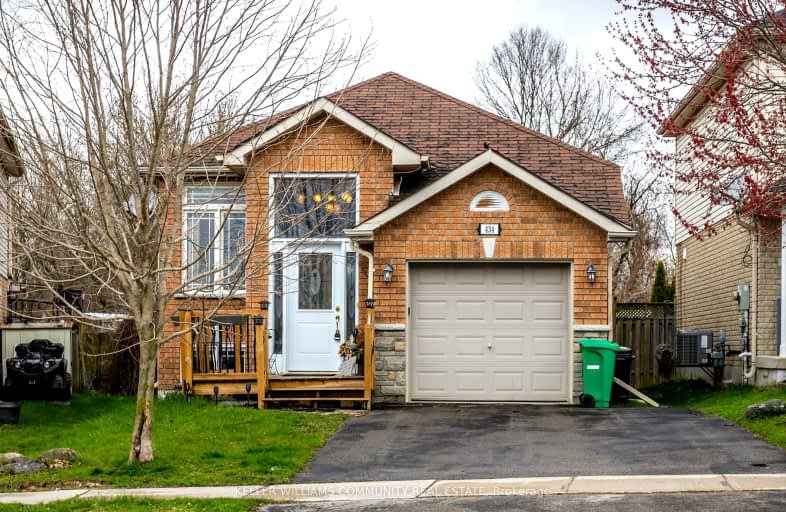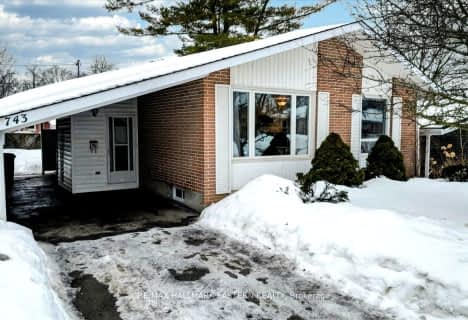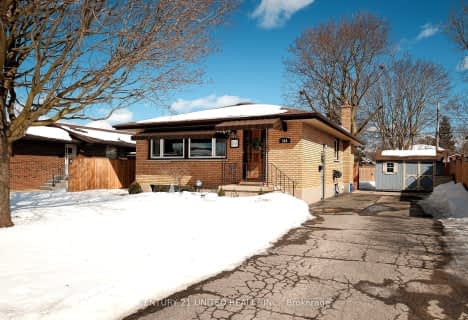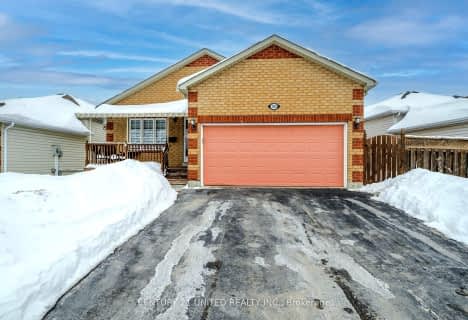Car-Dependent
- Most errands require a car.
Somewhat Bikeable
- Most errands require a car.

ÉÉC Monseigneur-Jamot
Elementary: CatholicImmaculate Conception Catholic Elementary School
Elementary: CatholicSt. John Catholic Elementary School
Elementary: CatholicOtonabee Valley Public School
Elementary: PublicSt. Patrick Catholic Elementary School
Elementary: CatholicMonsignor O'Donoghue Catholic Elementary School
Elementary: CatholicPeterborough Collegiate and Vocational School
Secondary: PublicKenner Collegiate and Vocational Institute
Secondary: PublicHoly Cross Catholic Secondary School
Secondary: CatholicAdam Scott Collegiate and Vocational Institute
Secondary: PublicThomas A Stewart Secondary School
Secondary: PublicSt. Peter Catholic Secondary School
Secondary: Catholic-
Kiwanis Park
ON 0.35km -
Ecology Park
1899 Ashburnham Dr, Peterborough ON K9L 1P8 0.99km -
Ashburnham Dog Park
Ashburnham/Lansdowne, Peterborough ON 1.47km
-
President's Choice Financial ATM
400 Lansdowne St E, Peterborough ON K9L 0B2 1.2km -
Scotiabank
91 George St N, Peterborough ON K9J 3G3 2.15km -
National Bank of Canada
201 George St N, Peterborough ON K9J 3G7 2.4km
- 3 bath
- 4 bed
- 1500 sqft
24 Aylmer Street South, Peterborough, Ontario • K9J 3H5 • Downtown
- 1 bath
- 3 bed
- 1100 sqft
137 Lock Street, Peterborough Central, Ontario • K9J 2Y5 • 3 South
- 1 bath
- 3 bed
- 1100 sqft
117 Middlefield Road, Peterborough, Ontario • K9J 8E8 • Ashburnham
- 3 bath
- 5 bed
- 1500 sqft
341 George Street South, Peterborough, Ontario • K9J 3C8 • Downtown














