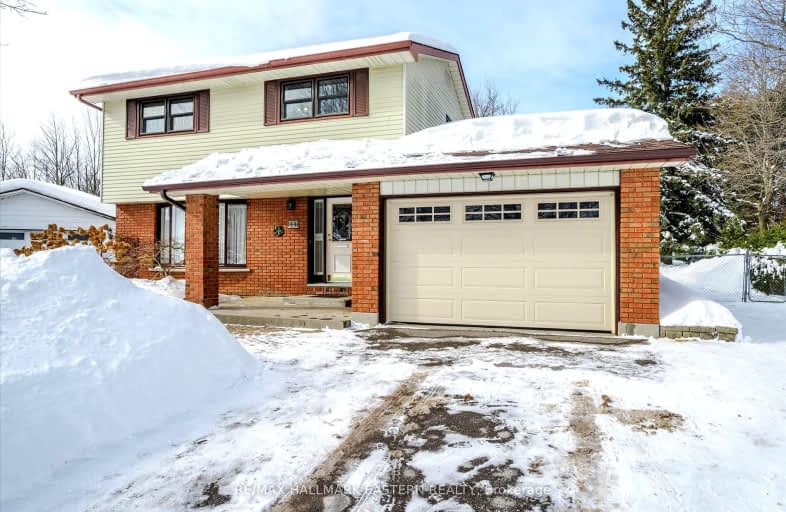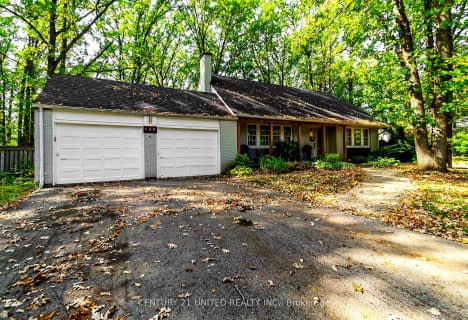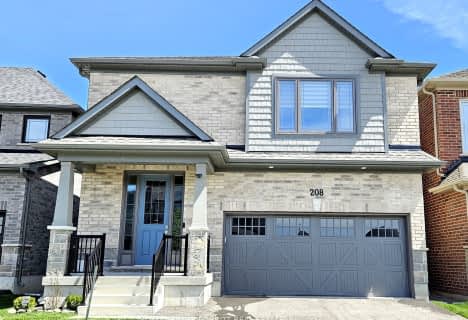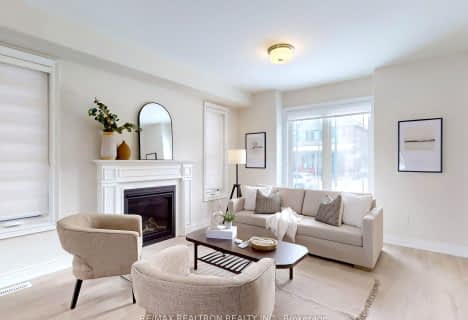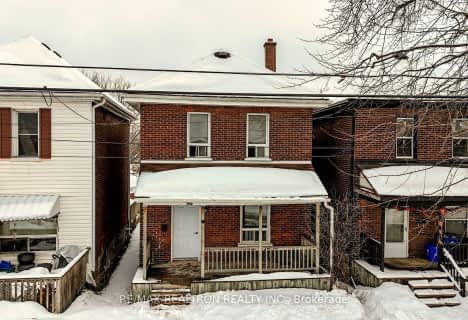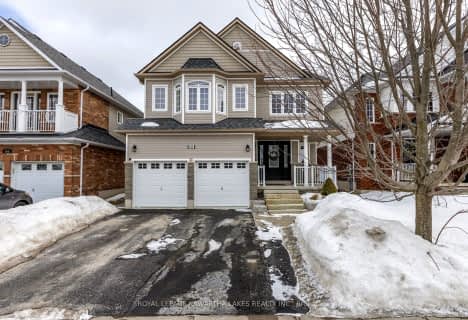Car-Dependent
- Most errands require a car.
Somewhat Bikeable
- Most errands require a car.

Highland Heights Public School
Elementary: PublicSt. Teresa Catholic Elementary School
Elementary: CatholicQueen Mary Public School
Elementary: PublicWestmount Public School
Elementary: PublicPrince of Wales Public School
Elementary: PublicSt. Anne Catholic Elementary School
Elementary: CatholicÉSC Monseigneur-Jamot
Secondary: CatholicPeterborough Collegiate and Vocational School
Secondary: PublicHoly Cross Catholic Secondary School
Secondary: CatholicAdam Scott Collegiate and Vocational Institute
Secondary: PublicThomas A Stewart Secondary School
Secondary: PublicSt. Peter Catholic Secondary School
Secondary: Catholic-
Petties Park
Peterborough ON 1.1km -
Lanley Park
Peterborough ON 1.1km -
Barnardo Park
Ontario 1.66km
-
CIBC
809 Chemong Rd, Peterborough ON K9H 5Z5 1.16km -
Kawartha Credit Union
1091 Chemong Rd (Towerhill), Peterborough ON K9H 7R8 1.18km -
TD Canada Trust ATM
1091 Chemong Rd, Peterborough ON K9H 7R8 1.19km
- 3 bath
- 4 bed
- 1100 sqft
1437 Sherwood Crescent, Peterborough, Ontario • K9J 6T6 • Monaghan
- 3 bath
- 4 bed
- 1500 sqft
1333 Hilliard Street, Peterborough, Ontario • K9H 5S3 • Northcrest
- 1 bath
- 3 bed
- 1100 sqft
671 Stewart Street, Peterborough Central, Ontario • K9H 4C5 • 3 North
- 3 bath
- 3 bed
- 1500 sqft
428 Melling Avenue, Peterborough North, Ontario • K9H 0J2 • 1 North
- 3 bath
- 4 bed
- 1100 sqft
661 Walkerfield Avenue, Peterborough, Ontario • K9J 4W1 • Monaghan
- 4 bath
- 4 bed
317 Mullighan Gardens, Smith Ennismore Lakefield, Ontario • K9K 0G3 • Rural Smith-Ennismore-Lakefield
- 4 bath
- 3 bed
- 1500 sqft
720 Whetstone Lane, Peterborough North, Ontario • K9H 0G4 • 1 North
- 3 bath
- 5 bed
- 1500 sqft
341 George Street South, Peterborough, Ontario • K9J 3C8 • Downtown
