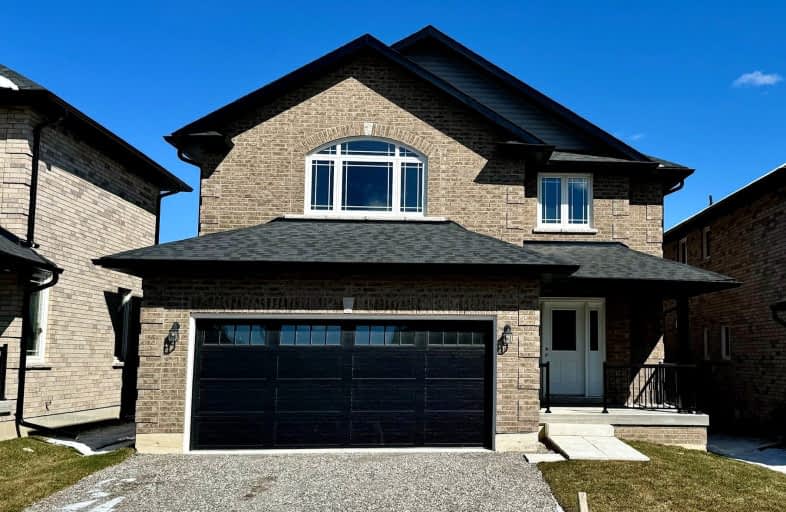Sold on Jul 05, 2024
Note: Property is not currently for sale or for rent.

-
Type: Detached
-
Style: 2-Storey
-
Size: 3000 sqft
-
Lot Size: 40.04 x 108.44 Feet
-
Age: New
-
Taxes: $1,400 per year
-
Days on Site: 147 Days
-
Added: Feb 09, 2024 (4 months on market)
-
Updated:
-
Last Checked: 2 months ago
-
MLS®#: X8057082
-
Listed By: Exit realty liftlock
New Home built by Peterborough Homes in Trails of Lily Lake Northwest side of Peterborough. Featuring over 3700 sq. ft. of finished space. Featuring 5 bedrooms, 4 1/2 baths, formal dining room large ensuite with separate tiled shower and soaker tub and double sink vanity. Large open concept on the main level with the great room having a gas fireplace. There is also access to a 10'x12 ' deck off the eating area of the kitchen. The lower level is large and bright and features a large recreation room with Gas fireplace a 4 pc bath and large bedroom. From the main floor laundry room one has access to a double car garage. This home is available for immediate possession.
Extras
Taxes are for Land Only as the home has not been assessed
Property Details
Facts for 44 York Drive, Peterborough
Status
Days on Market: 147
Last Status: Sold
Sold Date: Jul 05, 2024
Closed Date: Sep 18, 2024
Expiry Date: Jul 31, 2024
Sold Price: $950,000
Unavailable Date: Jul 08, 2024
Input Date: Feb 09, 2024
Property
Status: Sale
Property Type: Detached
Style: 2-Storey
Size (sq ft): 3000
Age: New
Area: Peterborough
Community: Northcrest
Availability Date: Immediate
Inside
Bedrooms: 4
Bedrooms Plus: 1
Bathrooms: 5
Kitchens: 1
Rooms: 9
Den/Family Room: Yes
Air Conditioning: Central Air
Fireplace: Yes
Laundry Level: Main
Washrooms: 5
Utilities
Electricity: Yes
Gas: Yes
Cable: Available
Telephone: Available
Building
Basement: Finished
Heat Type: Forced Air
Heat Source: Gas
Exterior: Brick
UFFI: No
Water Supply: Municipal
Special Designation: Unknown
Parking
Driveway: Private
Garage Spaces: 2
Garage Type: Attached
Covered Parking Spaces: 4
Total Parking Spaces: 6
Fees
Tax Year: 2023
Tax Legal Description: LOT 73 PLAN 45M257 SUBJECT TO AN EASEMENT FOR ENTRY
Taxes: $1,400
Land
Cross Street: Fairbairn St to Lily
Municipality District: Peterborough
Fronting On: East
Parcel Number: 284580911
Pool: None
Sewer: Sewers
Lot Depth: 108.44 Feet
Lot Frontage: 40.04 Feet
Acres: < .50
Zoning: Residential
Waterfront: None
Additional Media
- Virtual Tour: https://unbranded.youriguide.com/44_york_dr_peterborough_on/
Rooms
Room details for 44 York Drive, Peterborough
| Type | Dimensions | Description |
|---|---|---|
| Foyer Main | 3.18 x 3.97 | Ceramic Floor, Closet, Crown Moulding |
| Kitchen Main | 3.60 x 3.94 | Quartz Counter |
| Great Rm Main | 6.29 x 5.30 | Gas Fireplace, Open Concept |
| Breakfast Main | 2.60 x 3.94 | W/O To Sundeck |
| Dining Main | 3.21 x 3.31 | Crown Moulding |
| Laundry Main | 3.32 x 2.55 | Laundry Sink |
| Prim Bdrm 2nd | 4.90 x 6.32 | 4 Pc Ensuite, Ceramic Floor, Closet |
| 2nd Br 2nd | 3.04 x 5.89 | |
| 3rd Br 2nd | 3.49 x 4.00 | |
| 4th Br 2nd | 3.47 x 4.00 | |
| Rec Lower | 5.04 x 10.73 | Gas Fireplace, Large Window |
| 5th Br Lower | 435.00 x 3.99 | Double Closet |
| XXXXXXXX | XXX XX, XXXX |
XXXXXX XXX XXXX |
$XXX,XXX |
| XXXXXXXX XXXXXX | XXX XX, XXXX | $979,500 XXX XXXX |
Car-Dependent
- Almost all errands require a car.

École élémentaire publique L'Héritage
Elementary: PublicChar-Lan Intermediate School
Elementary: PublicSt Peter's School
Elementary: CatholicHoly Trinity Catholic Elementary School
Elementary: CatholicÉcole élémentaire catholique de l'Ange-Gardien
Elementary: CatholicWilliamstown Public School
Elementary: PublicÉcole secondaire publique L'Héritage
Secondary: PublicCharlottenburgh and Lancaster District High School
Secondary: PublicSt Lawrence Secondary School
Secondary: PublicÉcole secondaire catholique La Citadelle
Secondary: CatholicHoly Trinity Catholic Secondary School
Secondary: CatholicCornwall Collegiate and Vocational School
Secondary: Public

